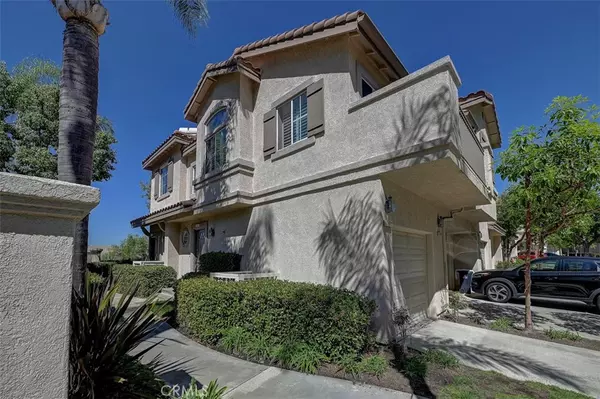$685,000
$699,000
2.0%For more information regarding the value of a property, please contact us for a free consultation.
7811 E Horizon View DR Anaheim Hills, CA 92808
2 Beds
2 Baths
1,162 SqFt
Key Details
Sold Price $685,000
Property Type Condo
Sub Type Condominium
Listing Status Sold
Purchase Type For Sale
Square Footage 1,162 sqft
Price per Sqft $589
Subdivision ,Other
MLS Listing ID PW23184113
Sold Date 11/22/23
Bedrooms 2
Full Baths 2
Condo Fees $375
HOA Fees $375/mo
HOA Y/N Yes
Year Built 1994
Lot Size 1,163 Sqft
Property Description
PEARLED TO PERFECTION AND BEAUTIFUL! Luxury living and tranquility awaits you at the gated community - View pointe North of Anaheim Hills. Very RARE sought after 2 BEDROOM 2 BATHROOM ( ONE BEDROOM IS A MASTER SUITE WITH PRIVATE BATHROOM - JACK AND JILLL SINKS AND DUAL CLOSETS). This is an UPGRADED END UNIT overlooking a dazzling pool and greenbelt from your private balcony. This home has a bright and open floorplan, lots of natural lighting, is two stories and features 3 PARKING SPACES ( A DIRECT ACCESS 1 CAR DIRECT ACCESS GARAGE, A DRIVEWAY, AND AN ADDTIONAL COVERED AND ASSIGNED PARKING SPACE ). Inside the unit you will find: VAULTED HIGH CELINGS, RECESSED LIGHTING, A LAVISHLY UPGRADED KITCHEN WITH QUARTZ COUNTERTOPS, WOOD FLOORING , PARTIAL CARPETING, PLANTATION SHUTTERS, A FIREPLACE IN THE LIVING ROOM, A/C AND HEATING, INSIDE WASHER AND DRYER HOOKUPS, TWO BEDROOMS, TWO BATHROOMS. . HOA provides a lush greenbelt throughout, with 2 community pools, a place for family barbeques, relaxing resort style living indeed! Refrigerator (used) is included in the sale of the home with no warranties. Disclosure: Some photos have been virtually staged. Seller makes not warranties expressed or implied. Buyer to verify all information, square footage, permits , room count to buyer's satisfaction.
Location
State CA
County Orange
Area 77 - Anaheim Hills
Rooms
Main Level Bedrooms 2
Interior
Interior Features High Ceilings, Quartz Counters, Recessed Lighting, All Bedrooms Up
Heating Central
Cooling Central Air, See Remarks
Fireplaces Type Living Room
Fireplace Yes
Appliance Dishwasher, Gas Cooktop, Gas Oven, Gas Range, Microwave, Refrigerator
Laundry Washer Hookup, Gas Dryer Hookup, Inside, See Remarks
Exterior
Garage Spaces 1.0
Carport Spaces 1
Garage Description 1.0
Pool Community
Community Features Sidewalks, Pool
Amenities Available Barbecue, Other, Spa/Hot Tub, Security
View Y/N Yes
View Peek-A-Boo
Accessibility None
Porch See Remarks
Attached Garage Yes
Total Parking Spaces 2
Private Pool No
Building
Story 2
Entry Level Two
Sewer Public Sewer
Water Public
Level or Stories Two
New Construction No
Schools
School District Orange Unified
Others
HOA Name Vintage Group
Senior Community No
Tax ID 93039245
Security Features Security Gate
Acceptable Financing Cash to New Loan, Conventional
Listing Terms Cash to New Loan, Conventional
Financing Conventional
Special Listing Condition Standard, Trust
Read Less
Want to know what your home might be worth? Contact us for a FREE valuation!

Our team is ready to help you sell your home for the highest possible price ASAP

Bought with Margaret Bowles • Coldwell Banker Realty







