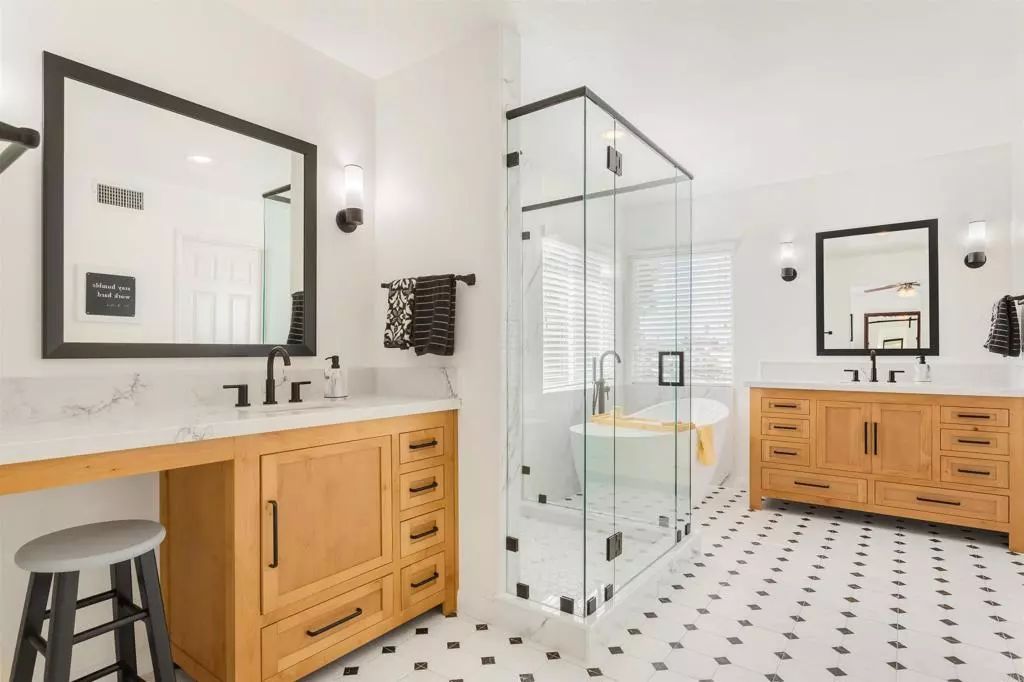$1,045,000
$1,100,000
5.0%For more information regarding the value of a property, please contact us for a free consultation.
1472 Serene RD Oceanside, CA 92057
5 Beds
3 Baths
2,963 SqFt
Key Details
Sold Price $1,045,000
Property Type Single Family Home
Sub Type Single Family Residence
Listing Status Sold
Purchase Type For Sale
Square Footage 2,963 sqft
Price per Sqft $352
MLS Listing ID NDP2301427
Sold Date 05/08/23
Bedrooms 5
Full Baths 3
HOA Y/N No
Year Built 2000
Lot Size 0.275 Acres
Property Description
Your new home awaits! Welcome to Jeffries Ranch, a great Oceanside neighborhood with no HOA fees. This amazing home features 5 bedrooms with 3 bathrooms, and is located on a quiet cul-de-sac. This home features an entertainer's kitchen with a huge granite island perfect for entertaining or baking. The kitchen is an open-concept kitchen with a breakfast bar & nook that connects to the family room with a custom mantle. Downstairs there is 1 bedroom with an en-suite bathroom, ideal for visiting friends and family. Upstairs the large primary bedroom suite overlooking the canyon has a gorgeous new bathroom with custom vanities, a glass shower surround, and a freestanding tub. Upstairs are also 3 other additional bedrooms and 1 bathroom with new vanity and finishes. Outback this is outdoor living at its best. The fantastic backyard overlooks a canyon and is perfect for entertaining. There is a large covered patio area with ample space for outdoor seating. The outdoor kitchen has a BBQ, separate burners, a fridge, a sink, and plenty of bar seating. The outdoor fireplace and seating area are perfect for cool nights. There are also some planter beds for growing your own vegetables if you'd like. This lot is almost 12,000 square feet so there is plenty of space to dream.
Location
State CA
County San Diego
Area 92057 - Oceanside
Zoning R-1:SINGLE FAM-RES
Rooms
Main Level Bedrooms 1
Interior
Interior Features Bedroom on Main Level, Primary Suite, Walk-In Closet(s)
Cooling Central Air
Fireplaces Type Family Room
Fireplace Yes
Laundry Laundry Room
Exterior
Garage Spaces 3.0
Garage Description 3.0
Pool None
Community Features Suburban
View Y/N Yes
View Canyon, Trees/Woods
Attached Garage Yes
Total Parking Spaces 3
Private Pool No
Building
Lot Description Cul-De-Sac, Front Yard, Garden, Sprinklers In Rear, Sprinklers In Front, Lawn, Landscaped, Level, Sprinkler System, Yard
Story 2
Entry Level Two
Water Public
Level or Stories Two
Schools
School District Vista Unified
Others
Senior Community No
Tax ID 1578920700
Acceptable Financing Cash, Cash to New Loan, Conventional
Listing Terms Cash, Cash to New Loan, Conventional
Financing VA
Special Listing Condition Standard
Read Less
Want to know what your home might be worth? Contact us for a FREE valuation!

Our team is ready to help you sell your home for the highest possible price ASAP

Bought with Will Fuller • Beach Cities Real Estate








