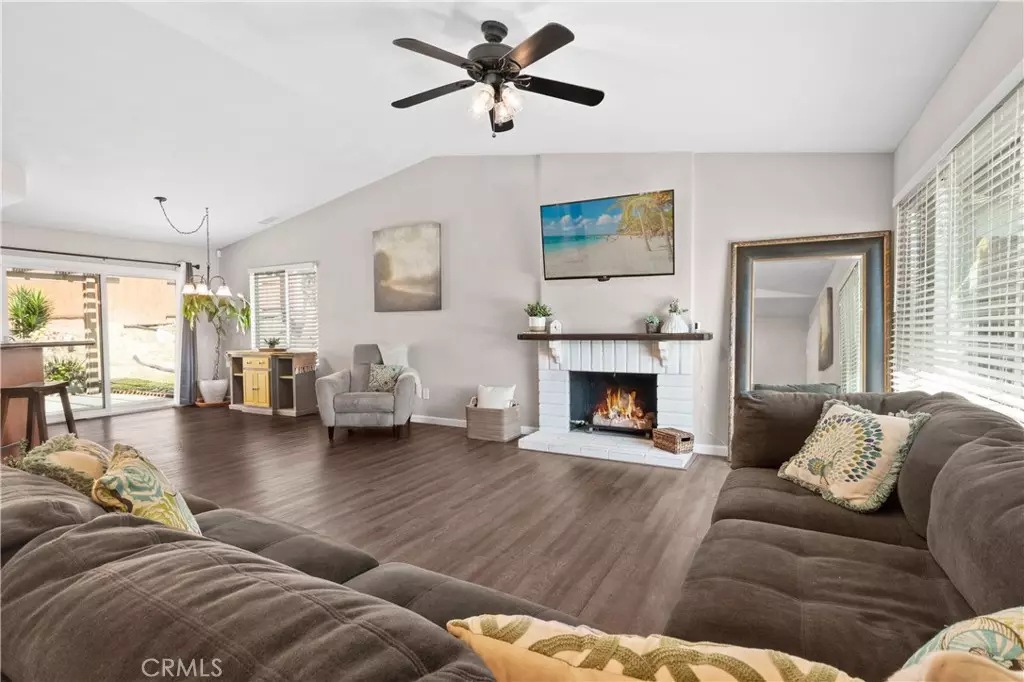$798,000
$739,000
8.0%For more information regarding the value of a property, please contact us for a free consultation.
1761 Judith PL Escondido, CA 92026
3 Beds
2 Baths
1,452 SqFt
Key Details
Sold Price $798,000
Property Type Single Family Home
Sub Type Single Family Residence
Listing Status Sold
Purchase Type For Sale
Square Footage 1,452 sqft
Price per Sqft $549
MLS Listing ID SW23053247
Sold Date 05/02/23
Bedrooms 3
Full Baths 2
Construction Status Updated/Remodeled
HOA Y/N No
Year Built 1978
Lot Size 6,799 Sqft
Property Description
Looking for a single-story open-concept design? Look no further! This home has it all. The great room takes center stage with vaulted ceilings, modern LVP flooring, and a rustic wood mantel against a white brick fireplace. The entire living space feels open with neutral walls in a designer color palette and large picture windows. You will truly enjoy cooking in this renovated kitchen with its beautiful custom-made cabinetry with brushed nickel hardware, granite countertops, and stainless-steel appliances. The primary bedroom is refreshingly bright and airy thanks to a large picture window and ceiling fan. The large en-suite bathroom is beautifully appointed with white shaker cabinetry, granite countertops, updated lighting, and a large tiled shower enclosure that adds so much style with its pattern, color, and texture. The secondary bedrooms are nicely sized as well. Sliding glass doors off the dining room lead to an expansive patio that's ideal for entertaining or just relaxing in the sun. There's plenty of room to add a pool in this backyard! Additional key features include a cul-de-sac location, 2-car garage, and newer A/C & water heater. Residents of this neighborhood enjoy the advantages of being zoned for San Marcos Schools, close to Twin Oaks Golf Course, easy freeway access, low taxes and NO HOA!
Location
State CA
County San Diego
Area 92026 - Escondido
Zoning R1
Rooms
Main Level Bedrooms 3
Interior
Interior Features Breakfast Bar, Ceiling Fan(s), Separate/Formal Dining Room, Granite Counters, High Ceilings, Open Floorplan, Recessed Lighting, Walk-In Closet(s)
Heating Forced Air, Fireplace(s)
Cooling Central Air
Fireplaces Type Living Room
Fireplace Yes
Appliance Dishwasher, Gas Range, Microwave
Laundry Washer Hookup
Exterior
Parking Features Covered, Direct Access, Door-Single, Driveway, Garage Faces Front, Garage
Garage Spaces 2.0
Garage Description 2.0
Fence Wood
Pool None
Community Features Street Lights, Sidewalks
Utilities Available Cable Connected, Electricity Connected, Natural Gas Connected, Sewer Connected, Water Connected
View Y/N Yes
View Neighborhood
Roof Type Composition,Shingle
Porch Concrete, Covered, Patio, Wood
Attached Garage Yes
Total Parking Spaces 2
Private Pool No
Building
Lot Description Back Yard, Cul-De-Sac, Front Yard
Story One
Entry Level One
Sewer Public Sewer
Water Public
Level or Stories One
New Construction No
Construction Status Updated/Remodeled
Schools
School District San Marcos Unified
Others
Senior Community No
Tax ID 2244841400
Acceptable Financing Cash, Conventional, FHA, VA Loan
Listing Terms Cash, Conventional, FHA, VA Loan
Financing Conventional
Special Listing Condition Standard
Read Less
Want to know what your home might be worth? Contact us for a FREE valuation!

Our team is ready to help you sell your home for the highest possible price ASAP

Bought with Charissa Carlson • eXp Realty of California, Inc







