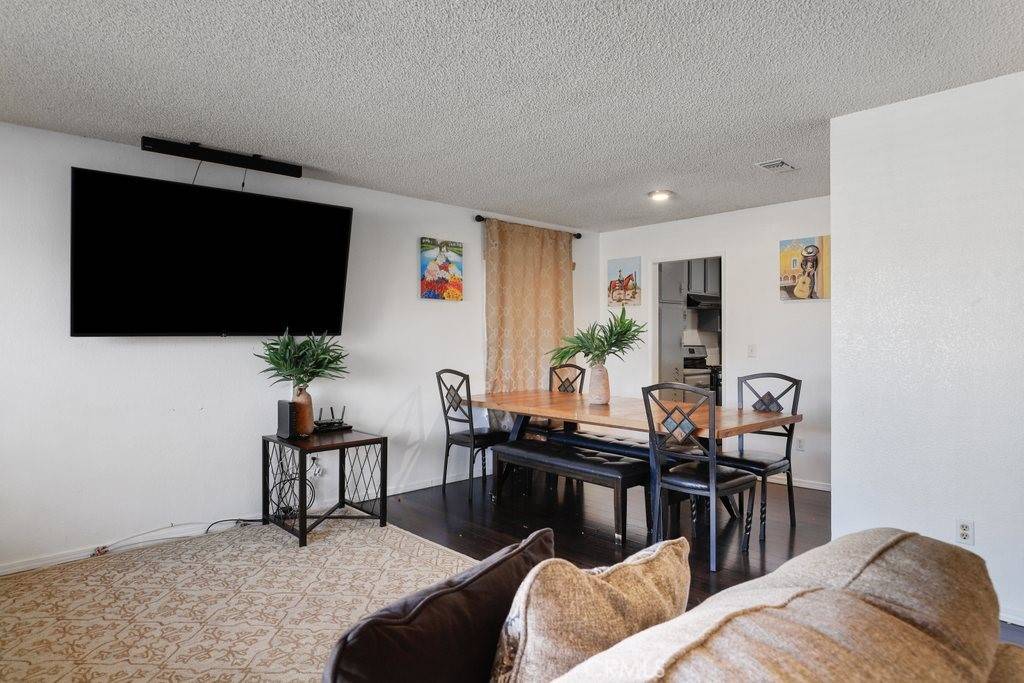$492,000
$485,000
1.4%For more information regarding the value of a property, please contact us for a free consultation.
1751 Colwyn AVE Highland, CA 92346
4 Beds
2 Baths
1,521 SqFt
Key Details
Sold Price $492,000
Property Type Single Family Home
Sub Type Single Family Residence
Listing Status Sold
Purchase Type For Sale
Square Footage 1,521 sqft
Price per Sqft $323
MLS Listing ID EV23027126
Sold Date 03/31/23
Bedrooms 4
Full Baths 2
HOA Y/N No
Year Built 1979
Lot Size 7,487 Sqft
Property Sub-Type Single Family Residence
Property Description
Don't miss this single-level 4 bedroom/2 bathroom 1521 SF home located in an established Highland neighborhood with beautiful mountain views and a private in-ground swimming pool & spa! This wonderful home has a spacious floorplan with laminate wood flooring throughout. The living room and dining room offer lots of natural light and flows into the family room gas brick fireplace, ceiling fan, and a slider to the backyard. The kitchen has tile countertops, a stainless steel range and dishwasher, views of the pool, and tile flooring. All of the bedrooms have custom paint schemes, and the primary bedroom has an updated ceiling fan, a mirrored closet, and a private ensuite with a shower. There is also a full-size hall bathroom with tile flooring for the secondary bedrooms and guests to share. Enjoy the private backyard with an in-ground swimming pool & spa, palm trees, and patio. This home also has an attached 2-car garage with laundry hookups. There are NO HOA fees and a Low Tax Rate! Easy access to the 210 FWY and close to schools, shopping, parks, and Yaamava Resort & Casino. Do not miss this one!
Location
State CA
County San Bernardino
Area 276 - Highland
Rooms
Main Level Bedrooms 4
Interior
Interior Features Ceiling Fan(s)
Heating Central
Cooling Wall/Window Unit(s)
Flooring Carpet, Laminate, Tile
Fireplaces Type Family Room
Fireplace Yes
Appliance Dishwasher, Gas Oven
Laundry In Garage
Exterior
Parking Features Driveway, Garage
Garage Spaces 2.0
Garage Description 2.0
Fence Privacy, Wood
Pool In Ground, Private
Community Features Curbs, Storm Drain(s), Street Lights, Suburban, Sidewalks
Utilities Available Electricity Connected
View Y/N Yes
View Neighborhood
Roof Type Composition
Accessibility Safe Emergency Egress from Home
Porch Patio
Attached Garage Yes
Total Parking Spaces 4
Private Pool Yes
Building
Lot Description Back Yard, Front Yard
Story 1
Entry Level One
Sewer Public Sewer
Water Public
Level or Stories One
New Construction No
Schools
School District San Bernardino City Unified
Others
Senior Community No
Tax ID 1191271420000
Acceptable Financing Cash, Cash to Existing Loan, Cash to New Loan, Conventional, Contract, FHA, VA Loan
Listing Terms Cash, Cash to Existing Loan, Cash to New Loan, Conventional, Contract, FHA, VA Loan
Financing FHA
Special Listing Condition Standard
Read Less
Want to know what your home might be worth? Contact us for a FREE valuation!

Our team is ready to help you sell your home for the highest possible price ASAP

Bought with Andrew Luevanos • Realty World Diamond






