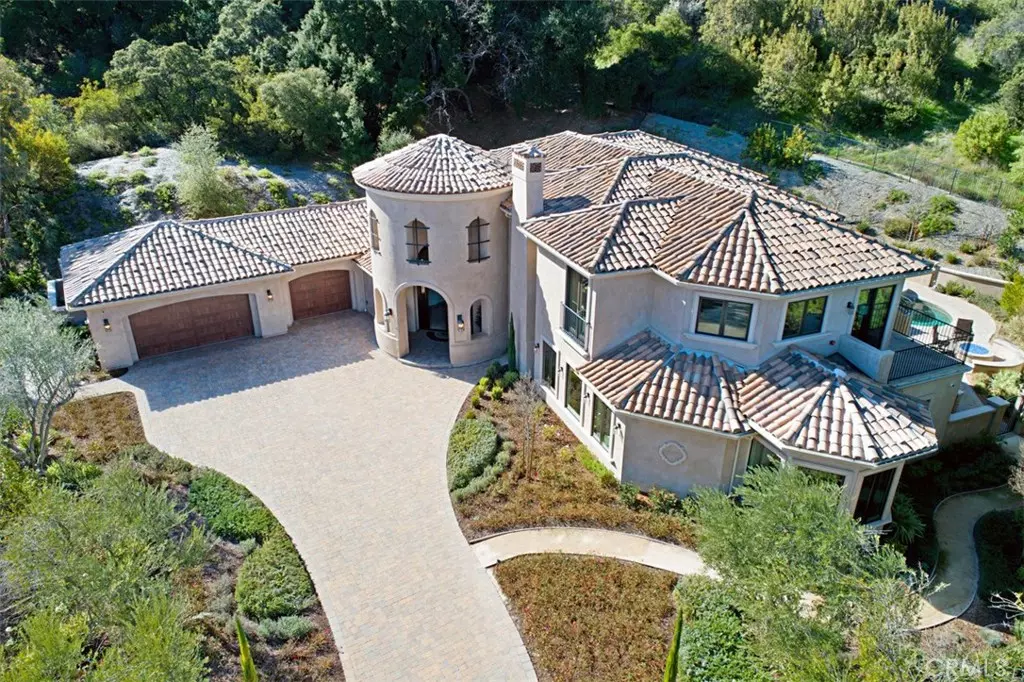$1,650,000
$1,650,000
For more information regarding the value of a property, please contact us for a free consultation.
22107 Lynx CT Murrieta, CA 92562
3 Beds
4 Baths
6,088 SqFt
Key Details
Sold Price $1,650,000
Property Type Single Family Home
Sub Type Single Family Residence
Listing Status Sold
Purchase Type For Sale
Square Footage 6,088 sqft
Price per Sqft $271
MLS Listing ID SW20023389
Sold Date 02/11/20
Bedrooms 3
Full Baths 3
Half Baths 1
Condo Fees $259
Construction Status Turnkey
HOA Fees $259/mo
HOA Y/N Yes
Year Built 2016
Lot Size 0.750 Acres
Property Description
Absolutely stunning custom home in the Hills of Bear Creek. Sit high in the end of a cup de sac with outstanding views of the valley. Nothing spared in the mediterranean home. Solid wood doors throughout, limestone patchwork flooring, solid limestone stairs with bull nose detail. Great room with fireplace and large wrap around wet bar. Kitchen with huge island features Wolf appliances throughout. Separate nook and formal dining room. Large climate controlled wine closet. Lanai doors that fully open hiding in the walls leading to the outdoor living including pool & jacuzzi, fire pit, built in BBQ with large counter seating and private staircase leading directly to master suite. All bedrooms with private baths, 2 offices, and . gym with built in sauna. Master suite includes 2 separate walk in closets, double sinks, double toilet closets, large walk in shower, separate tub and private balcony that wraps around 2 sides of master. Attention to every detail and complete smart home features.
Location
State CA
County Riverside
Area Srcar - Southwest Riverside County
Zoning R1
Rooms
Main Level Bedrooms 2
Interior
Interior Features Wet Bar, Built-in Features, Balcony, Ceiling Fan(s), Crown Molding, Cathedral Ceiling(s), Granite Counters, High Ceilings, Open Floorplan, Pantry, Stone Counters, Recessed Lighting, Smart Home, Two Story Ceilings, Bar, Wired for Sound, Bedroom on Main Level, Dressing Area, Walk-In Pantry, Wine Cellar, Walk-In Closet(s)
Heating Central
Cooling Central Air
Flooring Stone
Fireplaces Type Family Room, Gas, Gas Starter
Fireplace Yes
Appliance Built-In Range, Double Oven, Dishwasher, Gas Cooktop, Disposal, Microwave, Refrigerator, Range Hood, Tankless Water Heater, Vented Exhaust Fan
Laundry Laundry Closet, Laundry Room
Exterior
Exterior Feature Barbecue, Rain Gutters
Garage Door-Multi, Direct Access, Driveway, Driveway Up Slope From Street, Garage, Oversized
Garage Spaces 3.0
Garage Description 3.0
Fence Wrought Iron
Pool Community, Gunite, Heated, Private, Association
Community Features Curbs, Storm Drain(s), Street Lights, Gated, Pool
Utilities Available Electricity Connected, Natural Gas Connected, Phone Available, Sewer Connected, Water Connected
Amenities Available Playground, Pool, Spa/Hot Tub
View Y/N Yes
View City Lights, Hills, Valley
Roof Type Tile
Porch Concrete, Covered, Patio
Attached Garage Yes
Total Parking Spaces 3
Private Pool Yes
Building
Lot Description 0-1 Unit/Acre, Back Yard, Cul-De-Sac, Drip Irrigation/Bubblers, Sloped Down, Front Yard, Sprinklers In Rear, Sprinklers In Front, Paved, Sprinklers Timer, Sprinkler System, Sloped Up, Yard
Story 2
Entry Level Two
Foundation Slab
Sewer Sewer Tap Paid
Water Public
Architectural Style Mediterranean
Level or Stories Two
New Construction No
Construction Status Turnkey
Schools
Elementary Schools Cole
Middle Schools Thompson
High Schools Murrieta Valley
School District Murrieta
Others
HOA Name Bear Creek Master
Senior Community No
Tax ID 904840005
Security Features Carbon Monoxide Detector(s),Fire Sprinkler System,Gated with Guard,Gated Community,Gated with Attendant,Smoke Detector(s)
Acceptable Financing Cash, Cash to New Loan, Conventional
Listing Terms Cash, Cash to New Loan, Conventional
Financing Seller Financing
Special Listing Condition Standard
Read Less
Want to know what your home might be worth? Contact us for a FREE valuation!

Our team is ready to help you sell your home for the highest possible price ASAP

Bought with Lisa Borsotti-Clark • Bear Creek Realty








