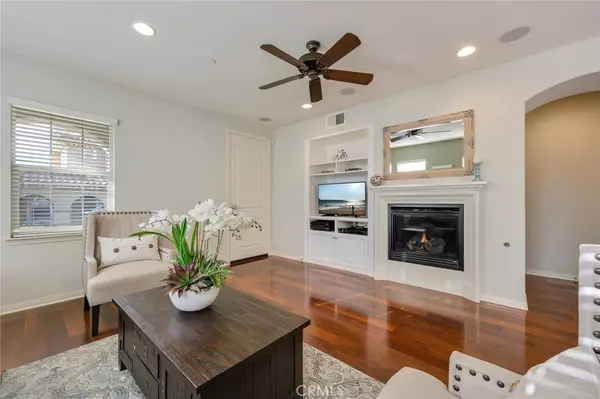$1,070,000
$1,098,000
2.6%For more information regarding the value of a property, please contact us for a free consultation.
11 Herringbone Irvine, CA 92620
4 Beds
4 Baths
2,624 SqFt
Key Details
Sold Price $1,070,000
Property Type Condo
Sub Type Condominium
Listing Status Sold
Purchase Type For Sale
Square Footage 2,624 sqft
Price per Sqft $407
Subdivision La Casella (Lacas)
MLS Listing ID PW20042958
Sold Date 03/26/20
Bedrooms 4
Full Baths 4
Condo Fees $125
HOA Fees $125/mo
HOA Y/N Yes
Year Built 2006
Property Description
Fabulous 2 MASTER SUITES Home Located on a PREMIUM CORNER LOT in the heart of Woodbury. Desirable *La Casella Plan 3* with 4 Beds, 4 Baths plus a loft. Convenient MAIN FLOOR One Master Suit with Walk-In Closet, One Bedroom and Bath. The Living Room Features Cozy Fireplace with Built-In Shelves Open to Dining Area with French Doors to the Private Low Maintain Courtyard. The Chef’s Delight Kitchen Boasts Double Ovens, Built-In Microwave, Granite Counters, Granite Backsplash and Central Island. Along with Iron Post Stairs, Upstairs Features Loft with French Doors to the Balcony, Master Suite with Large Walk-in Closet, Relaxing Soaking Tub, Shower area with Glass Enclosure, Plus One Bedroom Suite. Direct Access 2 Car Garage with Epoxy Floor and Storage Cabinets. House is Highlighted by Wood Flooring, Upgrade Carpet, Custom made Shutters, Ceiling Fans, Recess Lights, Pre-Wire Security System, Water Softener System and more. Walking Distance to Elementary and Woodbury Town Center. Enjoy Resort Style Living in Woodbury Community with 7 Pools, Heated Spas, 16 Parks, Numerous Sports Facilities, a Private Clubhouse, Playgrounds and Tot Lots, Picnic Areas and Gas BBQs and the Fabulous Jeffrey Open Space Tail.
Location
State CA
County Orange
Area Wd - Woodbury
Rooms
Main Level Bedrooms 2
Interior
Interior Features Ceiling Fan(s), Granite Counters, High Ceilings, Open Floorplan, Recessed Lighting, Wired for Sound, Bedroom on Main Level, Loft, Main Level Master, Multiple Master Suites, Walk-In Closet(s)
Heating Central
Cooling Central Air
Flooring Carpet, Tile, Wood
Fireplaces Type Family Room
Fireplace Yes
Appliance Built-In Range, Double Oven, Dishwasher, Water Softener
Laundry Inside, Laundry Room
Exterior
Garage Spaces 2.0
Garage Description 2.0
Pool Community, Association
Community Features Street Lights, Pool
Amenities Available Clubhouse, Sport Court, Barbecue, Playground, Pool, Spa/Hot Tub
View Y/N Yes
View Neighborhood
Attached Garage Yes
Total Parking Spaces 2
Private Pool No
Building
Story Two
Entry Level Two
Sewer Public Sewer
Water Public
Level or Stories Two
New Construction No
Schools
Elementary Schools Woodbury
School District Irvine Unified
Others
HOA Name Woodbury Association
Senior Community No
Tax ID 93265601
Acceptable Financing Cash to New Loan
Listing Terms Cash to New Loan
Financing Cash
Special Listing Condition Standard
Read Less
Want to know what your home might be worth? Contact us for a FREE valuation!

Our team is ready to help you sell your home for the highest possible price ASAP

Bought with Summer Li • Harvest Realty Development








