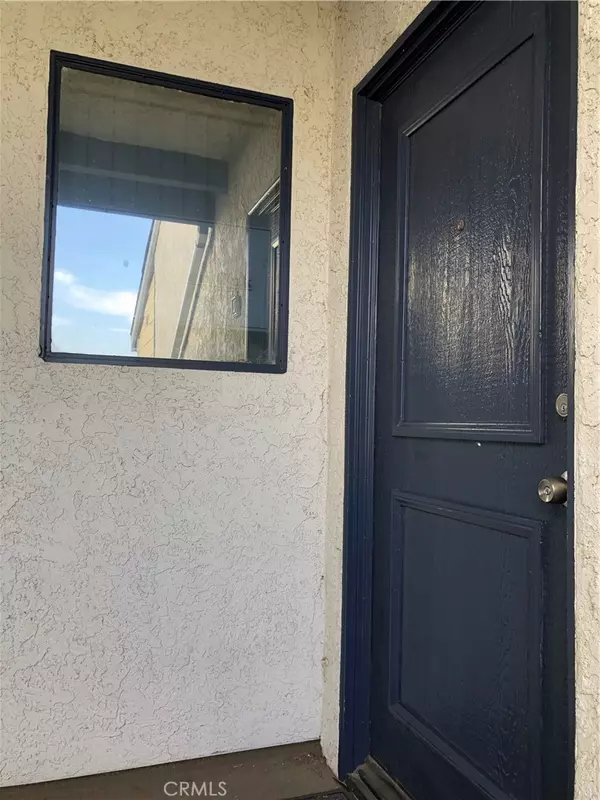$285,000
$287,500
0.9%For more information regarding the value of a property, please contact us for a free consultation.
27614 Susan Beth WAY #L Saugus, CA 91350
1 Bed
1 Bath
700 SqFt
Key Details
Sold Price $285,000
Property Type Condo
Sub Type Condominium
Listing Status Sold
Purchase Type For Sale
Square Footage 700 sqft
Price per Sqft $407
Subdivision New Horizons (Nhor)
MLS Listing ID SR20228606
Sold Date 01/15/21
Bedrooms 1
Full Baths 1
Condo Fees $335
Construction Status Updated/Remodeled
HOA Fees $335/mo
HOA Y/N Yes
Year Built 1984
Lot Size 1.772 Acres
Property Description
Come see this recently upgraded home. Comfortable, spacious floor plan and all you need to do is relax. Kitchen is very clean and bright with lots of cabinet space. Separate dining area is large enough to allow for an office, if desired. Large family room is comfortable and inviting with lots of wall space and slider to a balcony overlooking community area. The master bedroom is large, has a large walk in closet and views out the windows. Bathroom remodel includes newer vanity, toilet, mirror, medicine cabinet and light fixture. Also shower/tub enclosure was replaced with a larger than original unit.
Upgraded luxury flooring throughout and is less than a year old. Entry is upstairs and all on one level once inside. Ample storage on balcony and overhead of both carport spaces. Washer and dryer are in the unit and included along with stove. All "as is". Community remodel underway with fresh, updated look. Close to shopping, schools, mall, restaurants and Central Park.
Location
State CA
County Los Angeles
Area Bouq - Bouquet Canyon
Zoning SCUR3
Rooms
Main Level Bedrooms 1
Interior
Interior Features Balcony, Main Level Master, Walk-In Closet(s)
Heating Central
Cooling Central Air
Flooring Carpet, Laminate
Fireplaces Type None
Fireplace No
Appliance Electric Range
Laundry Laundry Closet, Stacked
Exterior
Garage Carport
Carport Spaces 2
Pool Community, In Ground, Association
Community Features Suburban, Park, Pool
Utilities Available Electricity Connected, Sewer Connected
Amenities Available Insurance, Pool, Security, Trash, Water
View Y/N Yes
View Pool
Accessibility None
Total Parking Spaces 2
Private Pool No
Building
Lot Description Cul-De-Sac, Landscaped, Near Park
Story One
Entry Level One
Sewer Public Sewer
Water Private
Architectural Style Traditional
Level or Stories One
New Construction No
Construction Status Updated/Remodeled
Schools
School District William S. Hart Union
Others
HOA Name New Horizon
Senior Community No
Tax ID 3244037060
Security Features 24 Hour Security,Smoke Detector(s)
Acceptable Financing Cash, Cash to New Loan, Conventional, FHA
Listing Terms Cash, Cash to New Loan, Conventional, FHA
Financing Conventional
Special Listing Condition Standard
Read Less
Want to know what your home might be worth? Contact us for a FREE valuation!

Our team is ready to help you sell your home for the highest possible price ASAP

Bought with Rohays Don Michael • Keller Williams North Valley








