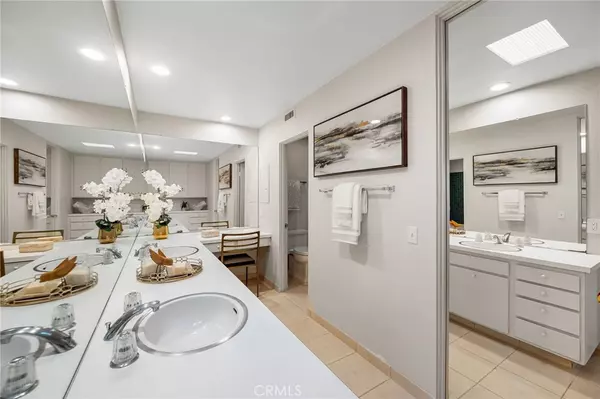$549,900
$549,900
For more information regarding the value of a property, please contact us for a free consultation.
72311 El Paseo #1613 Palm Desert, CA 92260
3 Beds
2,368 SqFt
Key Details
Sold Price $549,900
Property Type Condo
Sub Type Condominium
Listing Status Sold
Purchase Type For Sale
Square Footage 2,368 sqft
Price per Sqft $232
Subdivision Sandpiper Palm Desert (32333)
MLS Listing ID OC20254846
Sold Date 01/27/21
Bedrooms 3
Condo Fees $650
Construction Status UpdatedRemodeled
HOA Fees $650/mo
HOA Y/N Yes
Year Built 1970
Lot Size 3,484 Sqft
Property Description
Lovely mid-century style 3 bedroom 3 bath single story home with one car garage. Remodeled condo in Sandpiper tract in Palm Desert which was designed by famed architect William Krisel. Features include tall ceilings, large windows and offers panoramic green belt and mountain views. The kitchen has granite counters and ample counter space as well as ample cabinet space. This beautiful modern interior has an open floor plan with tile floors in the main living spaces that extend to both patios at the front and the back of the home. The master bedroom is spacious with plenty of closet space, double sinks and a recently beautifully tiled wall surrounding the new tub. Two bedrooms each with their own baths are on separate side of the home. The home enjoys a beautiful flow from the updated kitchen through the dining room to the living room with a large impressive fireplace. Perfect for those cold winter evenings in front of the fire with your hot cocoa! You will appreciate the indoor-outdoor living with a large professionally landscaped interior patio with a stunning water feature. In one of Palm Desert's best locations, it is located near the best restaurants and shopping on El Paseo and the near by many hiking trails. You will love this home!
Location
State CA
County Riverside
Area 323 - South Palm Desert
Rooms
Main Level Bedrooms 3
Interior
Interior Features GraniteCounters, HighCeilings, AllBedroomsDown, BedroomonMainLevel, MainLevelMaster, UtilityRoom, WalkInClosets
Heating Central
Cooling CentralAir
Flooring Carpet, Tile
Fireplaces Type LivingRoom
Fireplace Yes
Appliance Dishwasher, ElectricOven, ElectricRange, Disposal, Microwave, Refrigerator, Dryer, Washer
Laundry Inside
Exterior
Parking Features Garage, SharedDriveway
Garage Spaces 1.0
Garage Description 1.0
Pool Community, InGround, Association
Community Features Foothills, Hiking, Pool
Utilities Available ElectricityConnected, SewerConnected, WaterConnected
Amenities Available Pool
View Y/N Yes
View ParkGreenbelt, Mountains, Pool
Porch Concrete
Attached Garage No
Total Parking Spaces 1
Private Pool No
Building
Lot Description SprinklersTimer
Story One
Entry Level One
Foundation Slab
Sewer SewerTapPaid
Water Public
Architectural Style MidCenturyModern
Level or Stories One
New Construction No
Construction Status UpdatedRemodeled
Schools
School District Desert Sands Unified
Others
HOA Name Sand Dunes HOA
Senior Community No
Tax ID 640150029
Security Features CarbonMonoxideDetectors,SmokeDetectors
Acceptable Financing Cash, CashtoNewLoan, Conventional
Listing Terms Cash, CashtoNewLoan, Conventional
Financing Conventional
Special Listing Condition Standard
Read Less
Want to know what your home might be worth? Contact us for a FREE valuation!

Our team is ready to help you sell your home for the highest possible price ASAP

Bought with Nathaniel Moulton • Lux Box Agency





