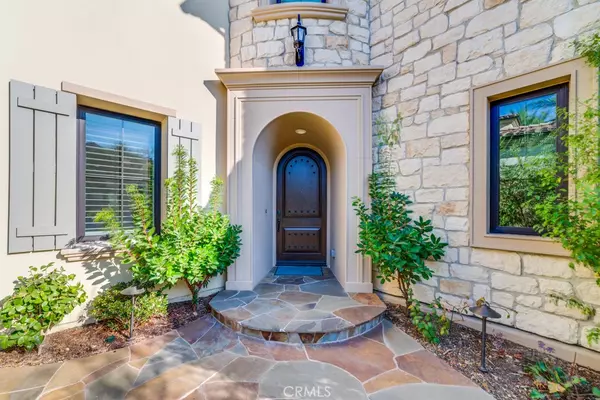$3,500,000
$3,650,000
4.1%For more information regarding the value of a property, please contact us for a free consultation.
108 Pinnacle Irvine, CA 92618
5 Beds
6 Baths
4,833 SqFt
Key Details
Sold Price $3,500,000
Property Type Single Family Home
Sub Type Single Family Residence
Listing Status Sold
Purchase Type For Sale
Square Footage 4,833 sqft
Price per Sqft $724
Subdivision Other (Othr)
MLS Listing ID TR20262413
Sold Date 06/03/21
Bedrooms 5
Full Baths 5
Half Baths 1
Condo Fees $450
Construction Status Turnkey
HOA Fees $450/mo
HOA Y/N Yes
Year Built 2017
Lot Size 8,712 Sqft
Property Description
This luxurious and highly upgraded home is found in Irvine's prestigious resort residence in Hidden Canyon! You must see and relish the beauty of the sophisticated design of this property with 5 bedrooms plus a den and 5.5 bathrooms. Over $600,0000 upgraded throughout this most prestige “Marbella” collection home presented by Toll Brothers. Dramatic entry presents a stunning spiral staircase that embellishes nothing but royalty! This also features a large living room, a formal dining room with soaring high ceilings at entry, upgraded wooden panels at entry and grand curved staircase walls. Gourmet kitchen with huge island and equipped with WOLF appliances included 6 burner range top, double oven, microwave, oversized SUBZERO built-in refrigerator and wine cellar. Master bedroom features, retreat area, two upgraded walking closets, all the spacious bedrooms with en suite bathrooms. The home also offers a den/tech space for works, city light view, 4-car garages, enjoy the extravagance of a covered outdoor living space that has a cozy seating area with fireplace, gazebo, waterfall fountain, built-in BBQ with beautiful trees and grass for the best relaxation and privacy! This impressive home awaits you near Irvine's award-winning University high school. The Community features 24-hour guard gated, top-class resort pool with cabanas, a clubhouse and playground. And centrally located near 5, 405 and 133 Freeways, near high-end shopping centers and dining and 15 mins to the beach!
Location
State CA
County Orange
Area Lga - Laguna Altura
Rooms
Other Rooms Gazebo
Main Level Bedrooms 1
Interior
Interior Features Built-in Features, Granite Counters, High Ceilings, Open Floorplan, Pantry, Stone Counters, Recessed Lighting, Storage, Two Story Ceilings, Bedroom on Main Level, Entrance Foyer, Galley Kitchen, Walk-In Pantry, Walk-In Closet(s)
Heating Central
Cooling Central Air
Flooring Carpet, Tile, Wood
Fireplaces Type Family Room, Outside
Fireplace Yes
Appliance 6 Burner Stove, Built-In Range, Barbecue, Convection Oven, Double Oven, Dishwasher, Gas Cooktop, Gas Oven, High Efficiency Water Heater, Microwave, Refrigerator, Range Hood, Water To Refrigerator, Dryer, Washer
Laundry Washer Hookup, Gas Dryer Hookup, Upper Level
Exterior
Garage Door-Multi, Garage Faces Front, Garage, Garage Faces Side
Garage Spaces 4.0
Garage Description 4.0
Fence Brick, Stucco Wall
Pool Community, Association
Community Features Curbs, Park, Street Lights, Gated, Pool
Amenities Available Clubhouse, Fire Pit, Outdoor Cooking Area, Barbecue, Picnic Area, Playground, Pool, Guard, Spa/Hot Tub, Security, Trail(s)
View Y/N Yes
View City Lights, Neighborhood, Peek-A-Boo
Roof Type Spanish Tile
Porch Concrete, Open, Patio
Attached Garage Yes
Total Parking Spaces 4
Private Pool No
Building
Lot Description Back Yard, Flag Lot, Front Yard, Garden, Landscaped, Sprinklers Timer, Sprinkler System, Yard
Story 2
Entry Level Two
Foundation Combination
Sewer Public Sewer
Water See Remarks
Architectural Style Mediterranean
Level or Stories Two
Additional Building Gazebo
New Construction No
Construction Status Turnkey
Schools
Elementary Schools Alderwood
Middle Schools Rancho San Joaquin
High Schools University
School District Irvine Unified
Others
HOA Name Hidden Canyon Community Association
Senior Community No
Tax ID 58609120
Security Features Carbon Monoxide Detector(s),Fire Detection System,Fire Sprinkler System,Gated with Guard,Gated Community,Gated with Attendant,24 Hour Security,Smoke Detector(s)
Acceptable Financing Cash, Cash to Existing Loan, Conventional
Listing Terms Cash, Cash to Existing Loan, Conventional
Financing Conventional
Special Listing Condition Standard
Read Less
Want to know what your home might be worth? Contact us for a FREE valuation!

Our team is ready to help you sell your home for the highest possible price ASAP

Bought with Ivy Kung • eCentury Mortgage & Realty Inc







