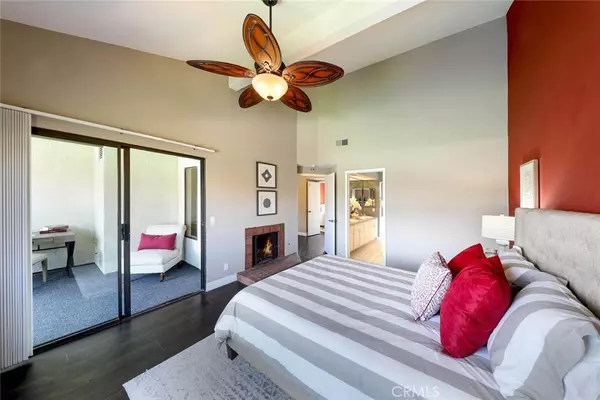$875,000
$989,000
11.5%For more information regarding the value of a property, please contact us for a free consultation.
16396 Martin LN #118 Huntington Beach, CA 92649
2 Beds
3 Baths
1,400 SqFt
Key Details
Sold Price $875,000
Property Type Townhouse
Sub Type Townhouse
Listing Status Sold
Purchase Type For Sale
Square Footage 1,400 sqft
Price per Sqft $625
Subdivision Broadmoor (Hbrd)
MLS Listing ID OC22211022
Sold Date 11/04/22
Bedrooms 2
Full Baths 2
Half Baths 1
Condo Fees $423
Construction Status Additions/Alterations,Updated/Remodeled
HOA Fees $423/mo
HOA Y/N Yes
Year Built 1978
Lot Size 1,398 Sqft
Property Description
Live at the beach and the bay! Sought-after townhouse style home with an oversized garage bottom, living room, kitchen, dining room, one-half bath and generous patio on second level, two spacious bedrooms with ensuite baths on the top floor. Beautiful condition with wood floors throughout, custom window coverings, upgraded cabinetry, finishes and windows, gorgeous ceiling fans, and stainless-steel appliances. The seller has replaced the water heater with a tankless system and installed a water softener. Located in the only 'two unit' building in Broadmoor Huntington Harbour, this stunning home in interior to the community, with open views from the front and the back. The community offers meticulous grounds on five acres, a large pool, spa, three tennis courts (including two Pickle Ball courts) and has 24-hour security with a guard gated entry. The Association has Earthquake Insurance, and basic cable TV plus Showtime and internet access are included in the dues. Steps to restaurants, shops, bike and walking routes, the ocean and the bay.
Come see!
Location
State CA
County Orange
Area 17 - Northwest Huntington Beach
Interior
Interior Features Beamed Ceilings, Wet Bar, Ceiling Fan(s), Cathedral Ceiling(s), Separate/Formal Dining Room, Granite Counters, Living Room Deck Attached, Multiple Staircases, Pantry, Recessed Lighting, All Bedrooms Up, Attic, Primary Suite, Walk-In Closet(s)
Heating Central, Forced Air
Cooling None, Attic Fan
Flooring Wood
Fireplaces Type Gas Starter, Living Room, Primary Bedroom
Fireplace Yes
Appliance Dishwasher, Electric Oven, Electric Water Heater, High Efficiency Water Heater, Microwave, Refrigerator, Range Hood, Tankless Water Heater
Laundry Electric Dryer Hookup, Gas Dryer Hookup, In Garage
Exterior
Exterior Feature Awning(s), Rain Gutters
Garage Direct Access, Door-Single, Garage, Garage Door Opener, Private, Garage Faces Rear
Garage Spaces 2.0
Garage Description 2.0
Pool Community, Association
Community Features Curbs, Gutter(s), Storm Drain(s), Street Lights, Sidewalks, Gated, Pool
Utilities Available Electricity Connected, Natural Gas Connected, Sewer Connected, Water Connected
Amenities Available Maintenance Grounds, Insurance, Picnic Area, Pickleball, Pool, Pet Restrictions, Pets Allowed, Spa/Hot Tub, Tennis Court(s), Cable TV
Waterfront Description Beach Access,Lagoon,Ocean Access,Ocean Side Of Freeway
View Y/N Yes
View Neighborhood, Pool
Roof Type Tile
Accessibility None
Porch Deck
Attached Garage Yes
Total Parking Spaces 2
Private Pool No
Building
Story 3
Entry Level Three Or More
Foundation Slab
Sewer Public Sewer
Water Public
Architectural Style Mediterranean
Level or Stories Three Or More
New Construction No
Construction Status Additions/Alterations,Updated/Remodeled
Schools
School District Huntington Beach Union High
Others
HOA Name Broadmoor Huntington Harbour
HOA Fee Include Earthquake Insurance,Pest Control
Senior Community No
Tax ID 93629046
Security Features Carbon Monoxide Detector(s),Gated with Guard,Gated Community,Gated with Attendant,24 Hour Security,Smoke Detector(s)
Acceptable Financing Cash, Cash to New Loan, Conventional, 1031 Exchange, VA Loan
Listing Terms Cash, Cash to New Loan, Conventional, 1031 Exchange, VA Loan
Financing Conventional
Special Listing Condition Standard
Read Less
Want to know what your home might be worth? Contact us for a FREE valuation!

Our team is ready to help you sell your home for the highest possible price ASAP

Bought with Robin Gray-Hite • Seven Gables Real Estate








