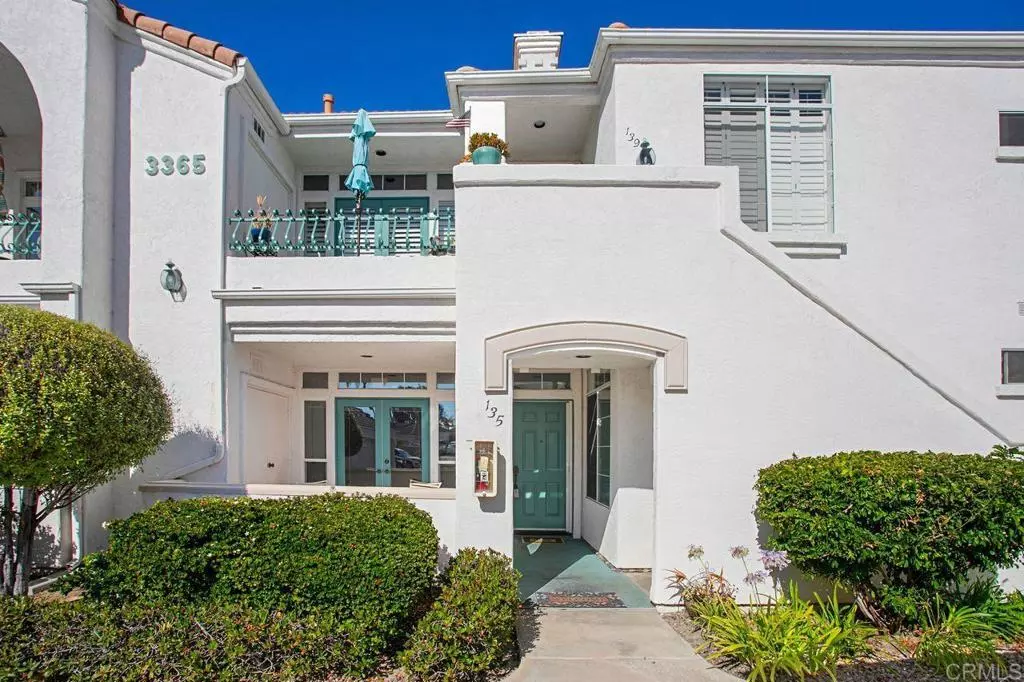$575,000
$585,000
1.7%For more information regarding the value of a property, please contact us for a free consultation.
3365 Genoa WAY #135 Oceanside, CA 92056
2 Beds
2 Baths
1,334 SqFt
Key Details
Sold Price $575,000
Property Type Condo
Sub Type Condominium
Listing Status Sold
Purchase Type For Sale
Square Footage 1,334 sqft
Price per Sqft $431
MLS Listing ID NDP2207365
Sold Date 08/12/22
Bedrooms 2
Full Baths 2
Condo Fees $333
HOA Fees $333/mo
HOA Y/N Yes
Year Built 1991
Lot Size 2.110 Acres
Property Description
NO Stairs in this ground level unit!! Welcome to Villa Trieste, a gated, resort-like 55+ community in the Rancho del Oro community of Oceanside! This two bedroom, 2 bath downstairs unit has the convenience of no stairs and enjoys Westerly exposure for lots of natural light! A spacious Livingroom with fireplace and Dining room with a coffered ceiling and a new fixture completes the inviting living area! New carpet and baseboards were just installed! A cheery patio is positioned off the living room! A well-planned kitchen offers lots of counter space, storage, a breakfast bar and an informal dining area! New faucet and garbage disposal in kitchen. Enjoy morning coffee on the covered, private, patio overlooking the open space and trees! The primary bedroom suite offers an en-suite bath area, with dual vanities, separate tub and walk-in shower as well as a generous walk-in closet! Secondary bedroom overlooks the front patio area! New toilets in both baths! Second bath has a new sink and fixture. There is a laundry closet with full size washer and dryer conveniently located in the hall near the bedrooms. Each unit has an assigned one car garage and a parking space. There is lots of guest parking for visitors! Gated Villa Trieste offers year-round amenities such as Club house with a private library and card room, heated outdoor pool, jetted spa, bocce ball court, and a barbeque area. In addition, there is a menu of social activities from exercise programs, game nights and clubS! The complex grounds are meticulously maintained! complex is in a great location close to beaches, golf, shopping, restaurants!
Location
State CA
County San Diego
Area 92056 - Oceanside
Building/Complex Name Villa Trieste
Zoning r-1
Rooms
Main Level Bedrooms 2
Interior
Interior Features Breakfast Area, Ceiling Fan(s), Coffered Ceiling(s), Separate/Formal Dining Room, Tile Counters, Unfurnished, All Bedrooms Down, Bedroom on Main Level, Main Level Primary, Primary Suite, Walk-In Closet(s)
Heating Central, Forced Air, Natural Gas
Cooling None
Flooring Carpet, Tile
Fireplaces Type Living Room
Fireplace Yes
Appliance Dishwasher, Free-Standing Range, Gas Cooktop, Disposal, Microwave, Refrigerator, Water Heater, Dryer
Laundry Inside, Laundry Closet
Exterior
Garage Assigned, Door-Single, Garage, Guest, Gated, Paved, One Space, Shared Driveway, Storage
Garage Spaces 1.0
Garage Description 1.0
Pool Community, In Ground, Association
Community Features Curbs, Park, Suburban, Sidewalks, Gated, Pool
Utilities Available Electricity Connected, Natural Gas Available
Amenities Available Bocce Court, Call for Rules, Clubhouse, Game Room, Meeting Room, Management, Barbecue, Pool, Pet Restrictions, Spa/Hot Tub
View Y/N Yes
View Park/Greenbelt
Accessibility Grab Bars, Low Pile Carpet, No Stairs
Porch Rear Porch, Covered, Front Porch
Attached Garage No
Total Parking Spaces 2
Private Pool No
Building
Lot Description Close to Clubhouse, Street Level
Story 1
Entry Level One
Sewer Public Sewer
Water Public
Architectural Style Mediterranean
Level or Stories One
Schools
School District Oceanside Unified
Others
HOA Name Villa Trieste HOA
Senior Community Yes
Tax ID 1657014349
Security Features Gated Community
Acceptable Financing Cash, Conventional, FHA, VA Loan
Listing Terms Cash, Conventional, FHA, VA Loan
Financing Cash
Special Listing Condition Standard
Read Less
Want to know what your home might be worth? Contact us for a FREE valuation!

Our team is ready to help you sell your home for the highest possible price ASAP

Bought with Christy Lundy • eXp Realty of California, Inc








