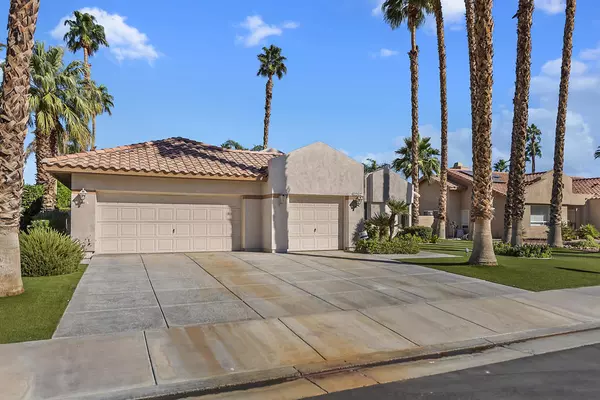$680,000
$669,900
1.5%For more information regarding the value of a property, please contact us for a free consultation.
40262 Barington DR Palm Desert, CA 92211
4 Beds
3 Baths
2,660 SqFt
Key Details
Sold Price $680,000
Property Type Single Family Home
Sub Type Single Family Residence
Listing Status Sold
Purchase Type For Sale
Square Footage 2,660 sqft
Price per Sqft $255
Subdivision Whitehawk
MLS Listing ID 219070402DA
Sold Date 02/04/22
Bedrooms 4
Full Baths 3
Condo Fees $140
HOA Fees $140/mo
HOA Y/N Yes
Year Built 1990
Lot Size 8,712 Sqft
Property Description
Located behind the desirable gates of Whitehawk. This 4 bedroom 3 bath is being offered turnkey furnished. Enter the large foyer to see a wet bar, ceramic tile, neutral carpet, formal dining/living room, large family room with stone fireplace, gourmet kitchen with huge island, Corian countertops, new KitchenAid stainless steel appliances, six burner cooktop, Convection built-in microwave, mirrored wardrobes in all the bedrooms, ceiling fans throughout, vertical blinds throughout, primary suite with retreat, walk-in closets, double vanity sinks. Outside features a parklike setting with artificial grass in front & back, sparkling pool/spa, alumawood covered patio, amazing mountain views, a/c units replaces 1 yr ago, fruit trees. Low HOA which includes internet/cable TV. Close to freeway & shopping. Contingent on the cancellation of the current escrow.
Location
State CA
County Riverside
Area 324 - East Palm Desert
Interior
Interior Features Breakfast Area, Separate/Formal Dining Room, Furnished, High Ceilings, Walk-In Closet(s)
Heating Forced Air, Fireplace(s)
Cooling Central Air
Flooring Carpet, Tile
Fireplaces Type Family Room, Masonry, Raised Hearth
Fireplace Yes
Appliance Convection Oven, Dishwasher, Gas Cooktop, Disposal, Microwave, Refrigerator, Self Cleaning Oven
Laundry Laundry Room
Exterior
Parking Features Driveway, Garage, Garage Door Opener
Garage Spaces 3.0
Garage Description 3.0
Fence Block
Pool In Ground, Private
Community Features Gated
Amenities Available Cable TV
View Y/N Yes
View Mountain(s)
Roof Type Tile
Porch Covered
Attached Garage Yes
Total Parking Spaces 6
Private Pool Yes
Building
Lot Description Back Yard, Drip Irrigation/Bubblers, Front Yard, Landscaped, Sprinkler System, Yard
Story 1
Entry Level One
Level or Stories One
New Construction No
Others
Senior Community No
Tax ID 632380045
Security Features Gated Community
Acceptable Financing Cash, Conventional, Submit
Listing Terms Cash, Conventional, Submit
Financing Conventional
Special Listing Condition Standard
Read Less
Want to know what your home might be worth? Contact us for a FREE valuation!

Our team is ready to help you sell your home for the highest possible price ASAP

Bought with Yasmin Tobey • Desert Sotheby's International Realty








