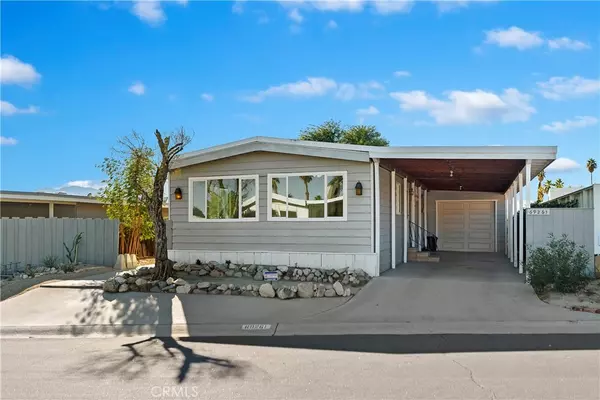$185,500
$185,500
For more information regarding the value of a property, please contact us for a free consultation.
69261 Midpark DR Desert Hot Springs, CA 92241
2 Beds
2 Baths
1,665 SqFt
Key Details
Sold Price $185,500
Property Type Manufactured Home
Listing Status Sold
Purchase Type For Sale
Square Footage 1,665 sqft
Price per Sqft $111
MLS Listing ID EV21258109
Sold Date 02/14/22
Bedrooms 2
Full Baths 2
Condo Fees $119
HOA Fees $119/mo
HOA Y/N Yes
Year Built 1971
Lot Size 3,484 Sqft
Property Description
Nestled in the heart of a 55+ community, this lovely two-bedroom two bath home has been upgraded with all the modern amenities!
This beauty has all new appliances, AC/heat pump system, a furnace, and water heater. The kitchen features stone counters and all-new stainless steel appliances. Canister lighting in kitchen, hallway, and over kitchen island. The sunroom addition offers lots of natural light to enjoy those long summer days. Master Bedroom has a generous-sized walk-in closet. All new drawers are automatic closing. The covered carport can hold an additional two cars and a golf cart! Plus the garage has 8,4 Plug, 110 V Outlets perfect for a workshop or she-shed. The neighborhood offers an amazing location with a heated by Mineral Hot Springs pool, 3 jacuzzi, and other amenities. Such as a 10 lane, state-of-the-art, indoor Shuffleboard Court, and a 9 hole, 3 par Golf Course. Everything you need to have variety in your day. Plus you own the land!
Location
State CA
County Riverside
Area 340 - Desert Hot Springs
Building/Complex Name Desert Crest Country Club
Interior
Interior Features Ceiling Fan(s), All Bedrooms Down
Heating Floor Furnace
Cooling Central Air
Fireplace No
Appliance Dishwasher, Disposal, Gas Oven, Gas Range, Microwave, Refrigerator, Vented Exhaust Fan
Laundry Laundry Room
Exterior
Garage Carport
Garage Spaces 1.0
Garage Description 1.0
Pool None
Community Features Golf
Amenities Available Billiard Room, Clubhouse, Fitness Center, Golf Course, Maintenance Grounds, Game Room, Hot Water, Meeting/Banquet/Party Room, Barbecue, Pets Allowed, Sauna, Spa/Hot Tub
View Y/N Yes
View Hills
Attached Garage Yes
Total Parking Spaces 1
Private Pool No
Building
Lot Description 0-1 Unit/Acre
Sewer Unknown
Water Public
Schools
School District Palm Springs Unified
Others
Pets Allowed Yes
HOA Name Desert Crest Country Club
Senior Community Yes
Tax ID 654082009
Acceptable Financing Cash
Listing Terms Cash
Financing Cash
Special Listing Condition Standard
Pets Description Yes
Read Less
Want to know what your home might be worth? Contact us for a FREE valuation!

Our team is ready to help you sell your home for the highest possible price ASAP

Bought with Amber Haaland • eXp Realty of California, Inc








