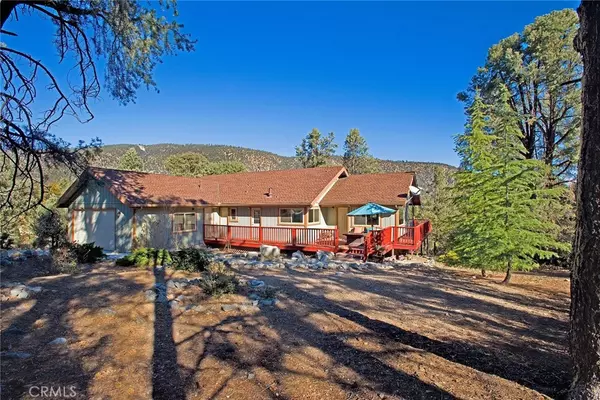$530,000
$525,000
1.0%For more information regarding the value of a property, please contact us for a free consultation.
2104 Birchwood WAY Pine Mountain Club, CA 93222
3 Beds
2 Baths
1,724 SqFt
Key Details
Sold Price $530,000
Property Type Single Family Home
Sub Type Single Family Residence
Listing Status Sold
Purchase Type For Sale
Square Footage 1,724 sqft
Price per Sqft $307
MLS Listing ID SR21253845
Sold Date 12/29/21
Bedrooms 3
Full Baths 2
Condo Fees $1,624
Construction Status Turnkey
HOA Fees $135/ann
HOA Y/N Yes
Year Built 1976
Lot Size 0.273 Acres
Property Description
Views and privacy can be yours in this pristine single level home that has had every surface updated within the past 10 years. You will be wowed by the unobstructed mountain views of the forest as this home is adjacent to the protected greenbelt area. Hidden off the beaten path at the end of a cul-de-sac and yet close enough to the heart of the action that you can stroll to the village, children's park, Ferns Lake, and the clubhouse amenities and pool. You'll enter the home via a charming front porch into the great room with high ceilings and loads of windows to bring the forest inside. There is room for a large dining table and a breakfast bar. The large deck extends around the side and back of the home. The well appointed kitchen has gorgeous quartz counters and beautiful cabinetry. There are stainless appliances and an induction stove that can easily be converted to propane. The flooring throughout the home is easy maintenance laminate. The primary bedroom features an ensuite bathroom, rear deck access, and a bonus sitting area. There are two more bedrooms, the hallway laundry area, and a guest bathroom with a convenient outdoor access second bedroom, guest bathroom, and a laundry/mudroom with separate entrance. There is plenty of storage space . This home has a 2 car garage with direct access into the home and a fenced pet area. This home is in immaculate condition and most of the furniture is available with an acceptable offer. Schedule your showing today!
Location
State CA
County Kern
Area Pmcl - Pine Mountain Club
Zoning E
Rooms
Main Level Bedrooms 3
Interior
Interior Features Breakfast Bar, High Ceilings, Living Room Deck Attached, Open Floorplan, All Bedrooms Down, Bedroom on Main Level, Primary Suite, Walk-In Pantry, Walk-In Closet(s)
Heating Central, Forced Air
Cooling None
Flooring Laminate
Fireplaces Type None
Fireplace No
Appliance Built-In Range, Dishwasher, Microwave, Refrigerator, Dryer, Washer
Laundry Inside
Exterior
Parking Features Direct Access, Driveway, Garage
Garage Spaces 2.0
Garage Description 2.0
Fence Split Rail
Pool Community, Heated, In Ground, Association
Community Features Biking, Dog Park, Foothills, Fishing, Golf, Hiking, Horse Trails, Stable(s), Lake, Mountainous, Near National Forest, Park, Rural, Pool
Utilities Available Cable Available, Electricity Connected, Natural Gas Not Available, Propane, Phone Available, Sewer Not Available, Water Connected
Amenities Available Call for Rules, Clubhouse, Dog Park, Golf Course, Maintenance Grounds, Horse Trail(s), Meeting Room, Outdoor Cooking Area, Barbecue, Picnic Area, Playground, Pool, Pet Restrictions, Pets Allowed, Recreation Room, RV Parking, Spa/Hot Tub, Security, Tennis Court(s), Trail(s)
View Y/N Yes
View Mountain(s), Neighborhood, Panoramic, Trees/Woods
Roof Type Composition
Porch Deck
Attached Garage Yes
Total Parking Spaces 4
Private Pool No
Building
Lot Description Close to Clubhouse, Cul-De-Sac, Greenbelt, Street Level
Story 1
Entry Level One
Sewer Septic Tank
Water Private
Level or Stories One
New Construction No
Construction Status Turnkey
Schools
Elementary Schools Frazier Park
Middle Schools El Tejon 2
High Schools Frazier Mountain
School District El Tejon Unified
Others
HOA Name PMCPOA
Senior Community No
Tax ID 31610107009
Security Features Carbon Monoxide Detector(s)
Acceptable Financing Submit
Horse Feature Riding Trail
Listing Terms Submit
Financing Conventional
Special Listing Condition Standard
Read Less
Want to know what your home might be worth? Contact us for a FREE valuation!

Our team is ready to help you sell your home for the highest possible price ASAP

Bought with Liliana West • Century 21 Everest







