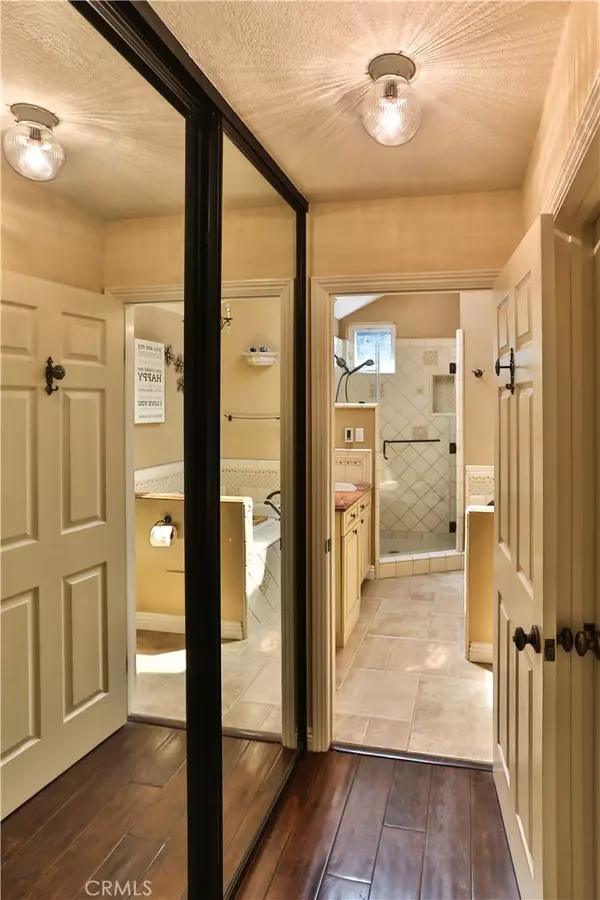$739,900
$739,900
For more information regarding the value of a property, please contact us for a free consultation.
75 Calle Sol #21 San Clemente, CA 92672
3 Beds
3 Baths
1,611 SqFt
Key Details
Sold Price $739,900
Property Type Condo
Sub Type Condominium
Listing Status Sold
Purchase Type For Sale
Square Footage 1,611 sqft
Price per Sqft $459
Subdivision Villagio (Vil)
MLS Listing ID OC18224858
Sold Date 10/24/18
Bedrooms 3
Full Baths 2
Half Baths 1
Condo Fees $140
Construction Status Building Permit,Updated/Remodeled,Turnkey
HOA Fees $140/mo
HOA Y/N Yes
Year Built 1987
Property Description
If you are looking for PURE ELEGANCE at a reasonable price, your search is over. As soon as you enter the CUSTOM FRONT DOOR, you will know this is not just another stark silver and grey house; the vibe here is CASUAL CLASS. You will feel at home from the flow of its INCREDIBLE CUSTOM KITCHEN, right into the spacious DINING AREA, and on into the GREAT ROOM which is complete with custom shutters and STYLISH FIREPLACE. The best, however, is yet to come! Beyond the unique FIRST FLOOR POWDER ROOM is a FIRST FLOOR MASTER SUITE THAT IS TO DIE FOR. The first feature you will see is a large FULLY PERMITTED MULTIPURPOSE ROOM with endless possibilities. Around the corner awaits two organized closets and a lovely SKYLIGHT brightening an OVERSIZED SPA TUB. BUT WAIT, THERE IS MORE - CUSTOM CABINETS, SEPARATE SHOWER, A BIDET and even a HEATED TILE FLOOR. Now that is LUXURY. This entire area is BREATHTAKING. Don't miss the CUSTOM RAILING and SECOND SKYLIGHT as you go upstairs to the very roomy secondary bedrooms and bath.
Location
State CA
County Orange
Area Rs - Rancho San Clemente
Rooms
Main Level Bedrooms 1
Interior
Interior Features Ceiling Fan(s), Cathedral Ceiling(s), Separate/Formal Dining Room, Granite Counters, High Ceilings, Recessed Lighting, Track Lighting, Attic, Bedroom on Main Level, Instant Hot Water, Main Level Primary, Walk-In Closet(s)
Heating Central
Cooling None
Flooring See Remarks
Fireplaces Type Living Room
Equipment Satellite Dish
Fireplace Yes
Appliance Built-In Range, Dishwasher, Disposal, Gas Range, Ice Maker, Microwave, Refrigerator, Self Cleaning Oven
Laundry In Garage
Exterior
Garage Concrete, Direct Access, Driveway Level, Door-Single, Driveway, Garage Faces Front, Garage, Garage Door Opener
Garage Spaces 2.0
Garage Description 2.0
Pool None
Community Features Curbs, Foothills, Gutter(s), Street Lights, Sidewalks
Amenities Available Dues Paid Monthly, Trail(s)
View Y/N No
View None
Roof Type Spanish Tile
Accessibility Safe Emergency Egress from Home, Parking, Accessible Doors, Accessible Entrance
Porch Rear Porch, Front Porch
Attached Garage Yes
Total Parking Spaces 2
Private Pool No
Building
Lot Description Back Yard, Lawn, Landscaped, Street Level
Story 2
Entry Level Two
Sewer Public Sewer
Water Public
Architectural Style Mediterranean
Level or Stories Two
New Construction No
Construction Status Building Permit,Updated/Remodeled,Turnkey
Schools
School District Capistrano Unified
Others
HOA Name VILLAGIO II
Senior Community No
Tax ID 93007899
Security Features Carbon Monoxide Detector(s),Fire Sprinkler System
Acceptable Financing Cash, Conventional, 1031 Exchange
Listing Terms Cash, Conventional, 1031 Exchange
Financing Conventional
Special Listing Condition Standard
Read Less
Want to know what your home might be worth? Contact us for a FREE valuation!

Our team is ready to help you sell your home for the highest possible price ASAP

Bought with Lee Spath • White Water Realty Inc








