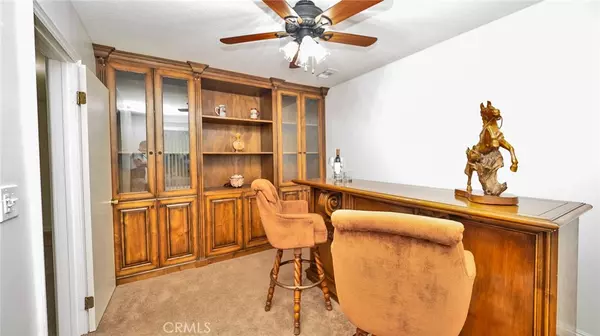$399,900
$399,900
For more information regarding the value of a property, please contact us for a free consultation.
1154 Sonora St San Bernardino, CA 92404
5 Beds
3 Baths
1,914 SqFt
Key Details
Sold Price $399,900
Property Type Single Family Home
Sub Type Single Family Residence
Listing Status Sold
Purchase Type For Sale
Square Footage 1,914 sqft
Price per Sqft $208
MLS Listing ID SW19051382
Sold Date 06/10/19
Bedrooms 5
Full Baths 3
Construction Status Updated/Remodeled,Turnkey
HOA Y/N No
Year Built 1964
Lot Size 7,501 Sqft
Property Description
Located at the end of a quiet cul-de-sac, this 5 bedroom, 3 bath North San Bernardino home is move in ready! The house is wired for sound throughout, including the outdoor living space. Storage cabinets line the long hallway that connects each bedroom and bathroom. New cabinets and counter tops in the kitchen. Fireplace with easy access to firewood. Solar is PAID! The solar is not a HERO or PACE and there are no monthly payments!! There is a separate solar installation just for the pool and this system which is also PAID! The private outdoor living space is ready for entertaining, complete with covered patio w/misters, gorgeous built in pool/spa and a natural gas BBQ. Located near schools, parks and with easy freeway access.
Location
State CA
County San Bernardino
Area 274 - San Bernardino
Rooms
Other Rooms Shed(s), Storage
Main Level Bedrooms 5
Interior
Interior Features Ceiling Fan(s), Eat-in Kitchen, Storage, Solid Surface Counters, Wired for Sound, All Bedrooms Down, Entrance Foyer, Walk-In Closet(s)
Heating Central, Fireplace(s), Solar
Cooling Central Air, Electric, Gas, See Remarks
Flooring Carpet, Tile
Fireplaces Type Family Room, Wood Burning
Fireplace Yes
Appliance Built-In Range, Convection Oven, Dishwasher, Gas Oven, Gas Range, Refrigerator, Water Softener
Laundry Electric Dryer Hookup, Gas Dryer Hookup, Inside, Laundry Room
Exterior
Exterior Feature Misting System
Parking Features Asphalt, Garage Faces Front, Garage, Garage Door Opener
Garage Spaces 2.0
Garage Description 2.0
Fence Wood
Pool Heated, In Ground, Private, Solar Heat
Community Features Curbs, Suburban
View Y/N Yes
View Mountain(s)
Roof Type Composition
Porch Concrete, Covered, Open, Patio, Porch, Screened
Attached Garage Yes
Total Parking Spaces 2
Private Pool Yes
Building
Lot Description Back Yard, Cul-De-Sac, Front Yard, Sprinklers In Rear, Sprinklers In Front, Lawn, Landscaped, Sprinklers Timer, Sprinklers On Side, Sprinkler System
Faces South
Story One
Entry Level One
Sewer Public Sewer
Water Public
Level or Stories One
Additional Building Shed(s), Storage
New Construction No
Construction Status Updated/Remodeled,Turnkey
Schools
High Schools Pacific
School District San Bernardino City Unified
Others
Senior Community No
Tax ID 0155461090000
Security Features Security System,Carbon Monoxide Detector(s),Fire Detection System,Smoke Detector(s)
Acceptable Financing Cash, Cash to New Loan, Conventional, Cal Vet Loan, Fannie Mae
Listing Terms Cash, Cash to New Loan, Conventional, Cal Vet Loan, Fannie Mae
Financing VA
Special Listing Condition Standard
Read Less
Want to know what your home might be worth? Contact us for a FREE valuation!

Our team is ready to help you sell your home for the highest possible price ASAP

Bought with General NONMEMBER • CRMLS







