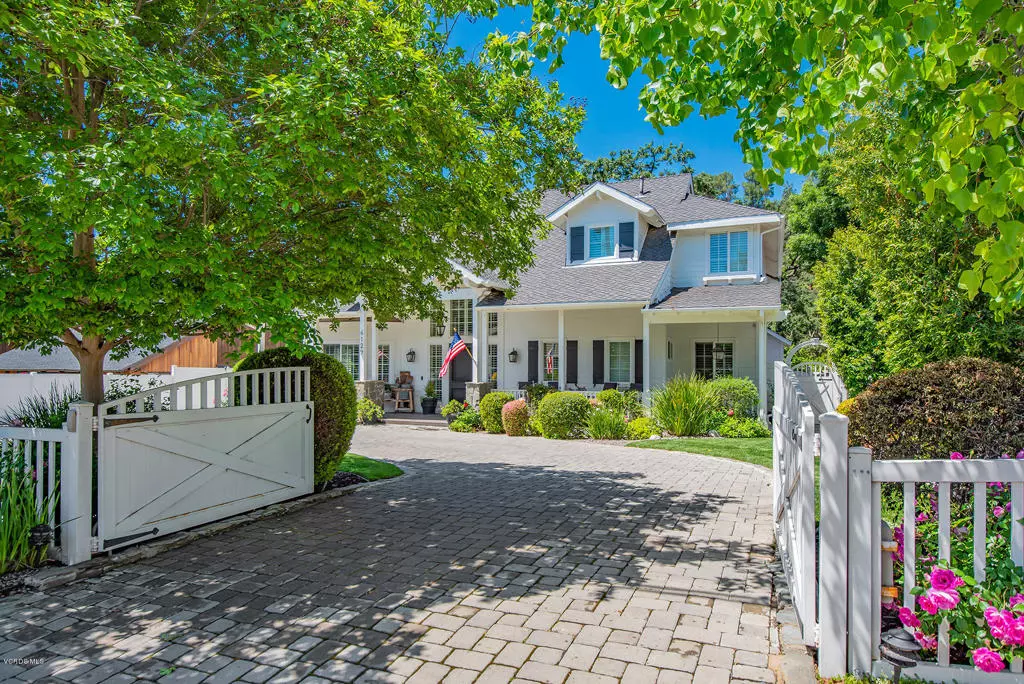$2,235,000
$2,295,000
2.6%For more information regarding the value of a property, please contact us for a free consultation.
6129 Chesebro RD Agoura Hills, CA 91301
3 Beds
4 Baths
4,250 SqFt
Key Details
Sold Price $2,235,000
Property Type Single Family Home
Sub Type Single Family Residence
Listing Status Sold
Purchase Type For Sale
Square Footage 4,250 sqft
Price per Sqft $525
Subdivision Old Agoura - 850 - 850
MLS Listing ID 219007469
Sold Date 08/23/19
Bedrooms 3
Full Baths 4
Construction Status Updated/Remodeled
HOA Y/N No
Year Built 2002
Lot Size 1.200 Acres
Property Description
Equestrian acreage on Chesebro! Approx. 1.2 acres! 3 covered horse stalls & large turnout. Park like setting w/centerpiece as a 300 year old oak tree & creek w/a bridge in the middle of the property. All acreage is fully landscaped for maximum enjoyment. Open concept floor plan includes Nana Wall for prime indoor/outdoor living. 3 separate living areas all inner connect to give you 1 massive free flowing space that keeps you connected to nature. Approx. 4,250 sq.ft. main house w/ additional 1,500 sq. ft. of covered porches & accessory buildings. Outdoor areas include a living room w/fireplace, extra large patio deck overlooking creek w/outdoor kitchen, Viking BBQ/smoker, built in Jacuzzi & sunken trampoline. Plenty of space to enjoy 'Malibu Cafe' style games such as cornhole, ping pong, billiards while listening to music from full audio surround. Main kitchen w/chef appointments & butler's pantry. 2nd kitchen in game room/family. Modern concept laundry room. Master suite w/2 story fireplace, living room & attached office in tree house like setting. Upstairs bedrooms are ensuite. Music room can be converted to 4th BR. Recently painted, landscape updated & is move in ready! Access to Chesebro National Park w/40 miles of trails.
Location
State CA
County Los Angeles
Area Agoa - Agoura
Zoning Aha11*
Rooms
Other Rooms Barn(s)
Interior
Interior Features Open Floorplan
Heating Central, Natural Gas
Cooling Central Air
Flooring Carpet, Stone
Fireplaces Type Decorative, Dining Room, Gas, Primary Bedroom, Outside
Fireplace Yes
Appliance Dishwasher, Freezer, Gas Cooking, Disposal, Microwave, Refrigerator
Exterior
Parking Features Circular Driveway, Door-Multi, Garage
Garage Spaces 2.0
Garage Description 2.0
Fence Wrought Iron
View Y/N Yes
View Creek/Stream
Porch Deck, Front Porch
Total Parking Spaces 2
Private Pool No
Building
Lot Description Horse Property, Irregular Lot, Landscaped, Paved, Sprinkler System
Entry Level Two
Water Public
Architectural Style Custom, Traditional
Level or Stories Two
Additional Building Barn(s)
Construction Status Updated/Remodeled
Schools
School District Other
Others
Senior Community No
Tax ID 2055023075
Security Features Security Gate
Acceptable Financing Cash, Cash to New Loan, Conventional
Horse Property Yes
Listing Terms Cash, Cash to New Loan, Conventional
Financing Cash to New Loan
Special Listing Condition Standard
Read Less
Want to know what your home might be worth? Contact us for a FREE valuation!

Our team is ready to help you sell your home for the highest possible price ASAP

Bought with Madison Hildebrand • Compass







