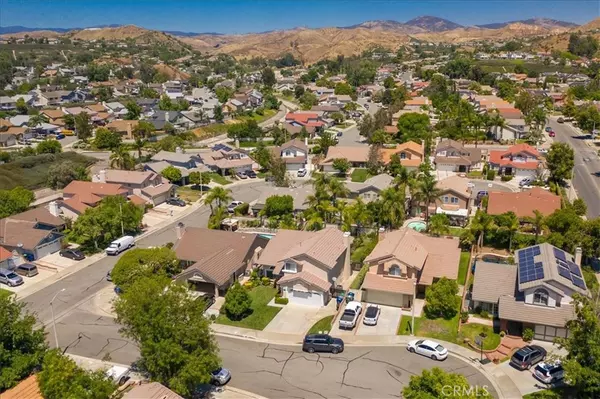$650,000
$650,000
For more information regarding the value of a property, please contact us for a free consultation.
22715 Buckeye CT Saugus, CA 91390
4 Beds
3 Baths
1,851 SqFt
Key Details
Sold Price $650,000
Property Type Single Family Home
Sub Type Single Family Residence
Listing Status Sold
Purchase Type For Sale
Square Footage 1,851 sqft
Price per Sqft $351
Subdivision Mtn. View Homes (Mtvh)
MLS Listing ID SR19197095
Sold Date 10/04/19
Bedrooms 4
Full Baths 2
Half Baths 1
Construction Status Updated/Remodeled
HOA Y/N No
Year Built 1988
Lot Size 5,719 Sqft
Property Description
Come home to your beautiful Saugus pool home. This light and bright home is located on a small cul de sac, near Mountainview park. All 4 bedrooms are upstairs. Kitchen has been remodeled with all new Whirlpool appliances, tile backsplash and quartz counters. The energy efficient, 14 Seer AC unit and garage door were both installed in 2018. You'll love the sparking pool and grassy area in the backyard. Award winning schools, and no Mello Roos or HOA costs round out this special home.
Location
State CA
County Los Angeles
Area Copn - Copper Hill North
Zoning SCUR2
Interior
Interior Features Block Walls, High Ceilings, Pantry, Stone Counters, Tile Counters, Two Story Ceilings, Unfurnished, All Bedrooms Up
Heating Central, Fireplace(s), Natural Gas
Cooling Central Air, Electric, High Efficiency, Attic Fan
Flooring Carpet, Laminate, Tile
Fireplaces Type Family Room, Gas, Wood Burning
Equipment Satellite Dish
Fireplace Yes
Appliance Built-In Range, Dishwasher, Electric Oven, Gas Cooktop, Disposal, Gas Oven, Gas Water Heater, Microwave, Self Cleaning Oven
Laundry Gas Dryer Hookup, In Garage
Exterior
Exterior Feature Lighting
Garage Concrete, Direct Access, Driveway, Garage Faces Front, Garage, Garage Door Opener
Garage Spaces 2.0
Garage Description 2.0
Fence Block
Pool Gunite, Gas Heat, Heated, In Ground, Private
Community Features Curbs, Gutter(s), Park, Storm Drain(s), Street Lights, Suburban, Sidewalks
Utilities Available Cable Available, Electricity Connected, Natural Gas Connected, Phone Available, Sewer Connected, Underground Utilities, Water Connected
View Y/N No
View None
Roof Type Tile
Attached Garage Yes
Total Parking Spaces 2
Private Pool Yes
Building
Lot Description Cul-De-Sac, Front Yard, Sprinklers In Rear, Sprinklers In Front, Lawn, Landscaped, Sprinkler System
Story 2
Entry Level Two
Sewer Public Sewer
Water Public
Architectural Style Traditional
Level or Stories Two
New Construction No
Construction Status Updated/Remodeled
Schools
School District William S. Hart Union
Others
Senior Community No
Tax ID 3244095040
Security Features Carbon Monoxide Detector(s),Smoke Detector(s)
Acceptable Financing Cash, Conventional, FHA, VA Loan
Listing Terms Cash, Conventional, FHA, VA Loan
Financing Conventional
Special Listing Condition Standard
Read Less
Want to know what your home might be worth? Contact us for a FREE valuation!

Our team is ready to help you sell your home for the highest possible price ASAP

Bought with Lynda Campbell • Realty Executives Homes








