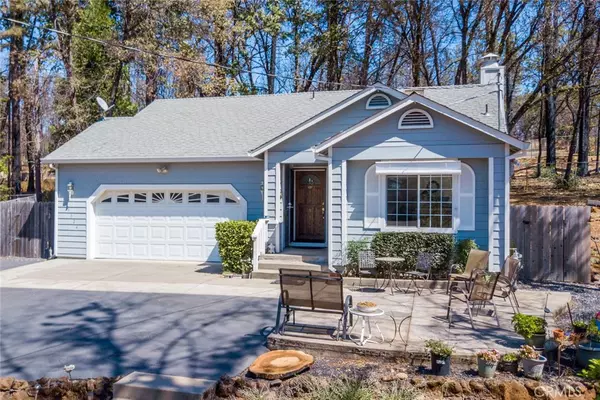$319,900
$319,900
For more information regarding the value of a property, please contact us for a free consultation.
6324 Berkshire AVE Paradise, CA 95969
3 Beds
2 Baths
1,455 SqFt
Key Details
Sold Price $319,900
Property Type Single Family Home
Sub Type Single Family Residence
Listing Status Sold
Purchase Type For Sale
Square Footage 1,455 sqft
Price per Sqft $219
MLS Listing ID SN19207125
Sold Date 10/15/19
Bedrooms 3
Full Baths 2
Construction Status Turnkey
HOA Y/N No
Year Built 1995
Lot Size 0.340 Acres
Property Description
Walk through the door of this beautiful custom home that has been recently updated with many features to make it move-in ready. The structure of this home was untouched by the Campfire and any smoke damage has been professionally addressed. Features of this home include but are not limited to a whole house water filtration system with a reverse osmosis filter, newly painted exterior and professionally cleaned interior walls and carpet, new insulation throughout the entire attic and oversized fully finished two-car garage, a newer water-heater that provides instant hot water, a gable fan that helps cool the house before having to use A/C, new smoke and carbon monoxide detectors, all new double-pane windows except for one front window, new french door leading out into the side yard, all new window and door trims have been replaced. The roof has been inspected, cleared, and cleaned with newly gutter guards. The bonus features of this custom home include newly remodeled tile in both bathrooms with dual flush toilets, skylights in bathrooms and kitchen, ceiling fans in all rooms including the kitchen. The home is set up on motion/timed lights that lead to the bottom of the property. The bike path is conveniently located right across the street for easy recreational activity. There has been a cleared septic inspection as well as a water test and clearance available upon request. Don’t miss out on this amazing Home that is ready for you today in the up and coming town of Paradise!
Location
State CA
County Butte
Zoning TR
Rooms
Main Level Bedrooms 3
Interior
Interior Features Ceiling Fan(s), High Ceilings, Open Floorplan, Tile Counters, All Bedrooms Down, Bedroom on Main Level, Instant Hot Water, Main Level Master, Walk-In Closet(s)
Heating Central
Cooling Central Air, Attic Fan
Flooring Carpet, Tile, Vinyl
Fireplaces Type Gas
Fireplace Yes
Appliance Dishwasher, Electric Oven, Gas Range, Gas Water Heater, Microwave, Water Purifier, Dryer, Washer
Laundry Washer Hookup, Electric Dryer Hookup, Gas Dryer Hookup
Exterior
Parking Features Concrete, Garage, Gravel, Paved, RV Access/Parking
Garage Spaces 2.0
Garage Description 2.0
Pool None
Community Features Biking, Hiking, Mountainous
Utilities Available Cable Connected, Electricity Connected, Natural Gas Connected, Phone Connected
View Y/N Yes
View Trees/Woods
Roof Type Composition
Attached Garage Yes
Total Parking Spaces 2
Private Pool No
Building
Lot Description Front Yard, Landscaped
Story 1
Entry Level One
Foundation Raised
Sewer Septic Tank
Water Public
Level or Stories One
New Construction No
Construction Status Turnkey
Schools
School District Paradise Unified
Others
Senior Community No
Tax ID 051143009000
Security Features Security Lights
Acceptable Financing Cash to New Loan
Listing Terms Cash to New Loan
Financing VA
Special Listing Condition Standard
Read Less
Want to know what your home might be worth? Contact us for a FREE valuation!

Our team is ready to help you sell your home for the highest possible price ASAP

Bought with Veronica Viers • Re/Max of Chico







