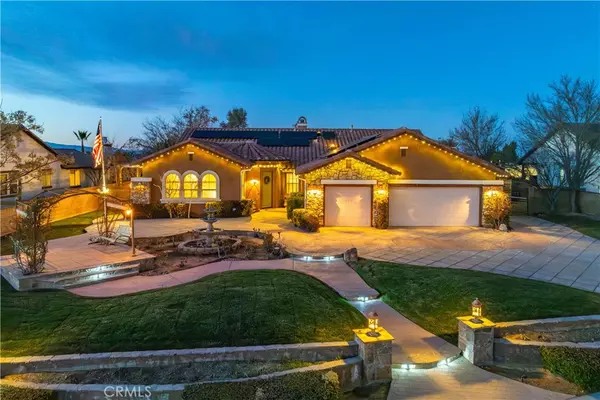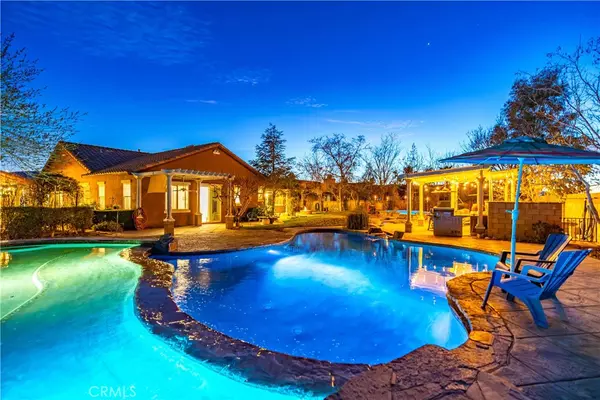3019 W Avenue M7 Lancaster, CA 93536
5 Beds
5 Baths
3,781 SqFt
OPEN HOUSE
Sun Mar 02, 1:00pm - 3:00pm
UPDATED:
02/27/2025 01:52 PM
Key Details
Property Type Single Family Home
Sub Type Single Family Residence
Listing Status Active
Purchase Type For Sale
Square Footage 3,781 sqft
Price per Sqft $264
MLS Listing ID SR25043187
Bedrooms 5
Full Baths 4
Half Baths 1
Construction Status Turnkey
HOA Y/N No
Year Built 2006
Lot Size 0.454 Acres
Property Sub-Type Single Family Residence
Property Description
Enjoy the benefits of an extensive, fully paid solar system with over 47 panels, reducing energy costs while maximizing efficiency. Meticulously maintained by its original owners, this well-loved home offers an unbeatable combination of luxury, function, and natural beauty. Whether you're looking to entertain, relax, or create lasting memories, this estate is designed for the ultimate indoor-outdoor lifestyle. Don't miss your chance to own this entertainer's dream home—schedule your private tour today!
Location
State CA
County Los Angeles
Area Lac - Lancaster
Zoning LCA22*
Rooms
Main Level Bedrooms 5
Interior
Interior Features Breakfast Bar, Breakfast Area, Separate/Formal Dining Room, Granite Counters, Pantry, All Bedrooms Down, Bedroom on Main Level, Entrance Foyer, Main Level Primary, Primary Suite, Walk-In Pantry, Walk-In Closet(s)
Heating Central
Cooling Central Air
Flooring Carpet, Tile, Wood
Fireplaces Type Family Room
Fireplace Yes
Appliance Double Oven, Dishwasher, Gas Cooktop, Disposal, Microwave
Laundry Inside, Laundry Room
Exterior
Exterior Feature Fire Pit
Parking Features Door-Multi, Driveway, Garage Faces Front, Garage, Paved, RV Access/Parking
Garage Spaces 3.0
Garage Description 3.0
Fence Block
Pool Gunite, In Ground, Private
Community Features Curbs, Storm Drain(s), Street Lights, Sidewalks
Utilities Available Electricity Connected, Natural Gas Connected, Sewer Connected, Water Connected
View Y/N No
View None
Roof Type Tile
Attached Garage Yes
Total Parking Spaces 3
Private Pool Yes
Building
Lot Description Back Yard, Front Yard, Garden, Lawn, Yard
Dwelling Type House
Story 1
Entry Level One
Foundation Slab
Sewer Public Sewer
Water Public
Level or Stories One
New Construction No
Construction Status Turnkey
Schools
School District See Remarks
Others
Senior Community No
Tax ID 3111029037
Acceptable Financing Cash, Conventional, FHA, VA Loan
Green/Energy Cert Solar
Listing Terms Cash, Conventional, FHA, VA Loan
Special Listing Condition Standard
Virtual Tour https://youtu.be/u03L3t1bAKs








