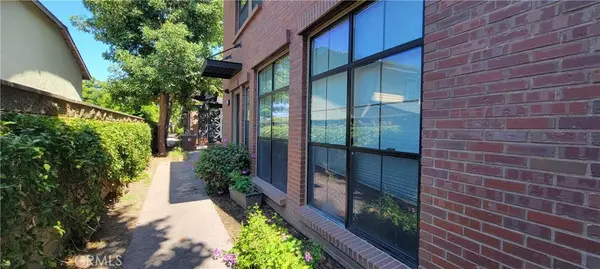561 W Maple AVE Orange, CA 92868
3 Beds
3 Baths
2,147 SqFt
UPDATED:
01/14/2025 12:54 AM
Key Details
Property Type Condo
Sub Type Condominium
Listing Status Active
Purchase Type For Sale
Square Footage 2,147 sqft
Price per Sqft $510
Subdivision Old Towne
MLS Listing ID PW24147917
Bedrooms 3
Full Baths 2
Half Baths 1
Condo Fees $390
HOA Fees $390/mo
HOA Y/N Yes
Year Built 2008
Property Description
OVER 2000 SQ.FT OF LIVING SPACE ACCENTED WITH "EXPRESSO" WOOD FLOORS AND A STAINLESS KITCHEN WITH A DINING ISLAND FOR THOSE ON THE GO MEALS. THE PRIMARY BEDROOM FEATURES AN EN SUITE BATH WITH A SOAKING TUB AND A SEPARATE GLASS SHOWER. A LARGE WALK-IN CLOSET FOR THE WARDROBE. THIS MODEL IS THE MOST SOUGHT AFTER AND HAS THE RARE ROOFTOP PATIO! 2 CAR ATTACHED GARAGE WITH DIRECT ACCESS INTO THE HOUSE.
Location
State CA
County Orange
Area 72 - Orange & Garden Grove, E Of Harbor, N Of 22 F
Rooms
Main Level Bedrooms 2
Interior
Interior Features Breakfast Bar, Built-in Features, Separate/Formal Dining Room, High Ceilings, Multiple Staircases, All Bedrooms Up, Loft, Primary Suite, Walk-In Closet(s)
Heating Central, ENERGY STAR Qualified Equipment, Fireplace(s), Natural Gas
Cooling Central Air, ENERGY STAR Qualified Equipment
Flooring Carpet, Tile, Wood
Fireplaces Type Great Room
Inclusions ALL APPLIANCES W/O WARRANTY
Fireplace Yes
Appliance Dishwasher, ENERGY STAR Qualified Appliances, ENERGY STAR Qualified Water Heater, Free-Standing Range, Gas Oven, Gas Range, Gas Water Heater, High Efficiency Water Heater, Microwave, Range Hood, Self Cleaning Oven, Tankless Water Heater, Water Heater, Dryer, Washer
Laundry Washer Hookup, Gas Dryer Hookup, Inside, Laundry Closet, Upper Level
Exterior
Parking Features Asphalt, Direct Access, Door-Single, Garage, Garage Door Opener, Garage Faces Rear, Unassigned
Garage Spaces 2.0
Garage Description 2.0
Fence None
Pool None
Community Features Street Lights, Suburban
Utilities Available Cable Available, Electricity Connected, Natural Gas Connected, Phone Available, Sewer Connected, Water Connected
Amenities Available Outdoor Cooking Area, Barbecue, Picnic Area
View Y/N Yes
View City Lights
Roof Type Composition
Accessibility None
Porch Open, Patio
Attached Garage Yes
Total Parking Spaces 2
Private Pool No
Building
Lot Description Corner Lot, Near Public Transit, Walkstreet
Dwelling Type Multi Family
Faces North
Story 3
Entry Level Three Or More
Foundation Slab
Sewer Public Sewer
Water Public
Architectural Style Contemporary
Level or Stories Three Or More
New Construction No
Schools
High Schools Orange
School District Orange Unified
Others
HOA Name DEPOT WALK
Senior Community No
Tax ID 93092442
Security Features Carbon Monoxide Detector(s),Fire Sprinkler System,Smoke Detector(s)
Acceptable Financing Cash, Cash to New Loan
Green/Energy Cert Solar
Listing Terms Cash, Cash to New Loan
Special Listing Condition Standard








