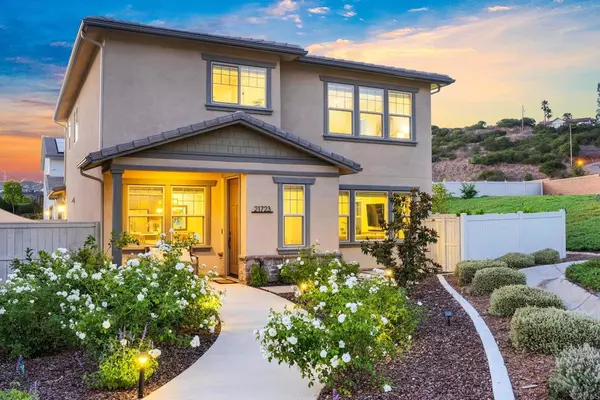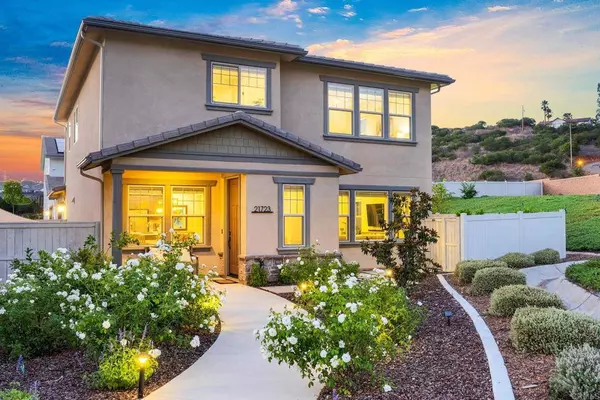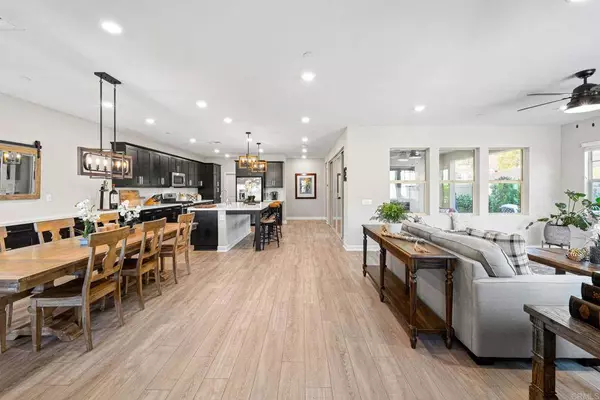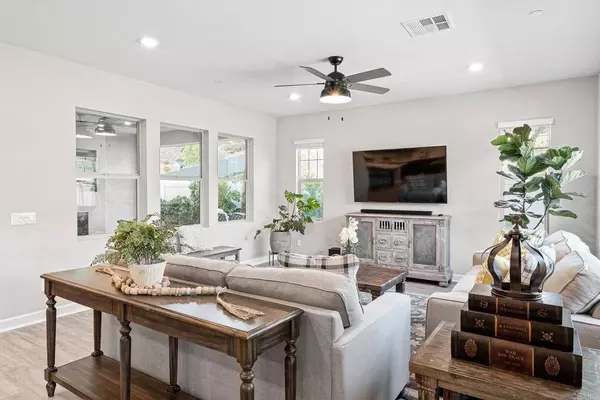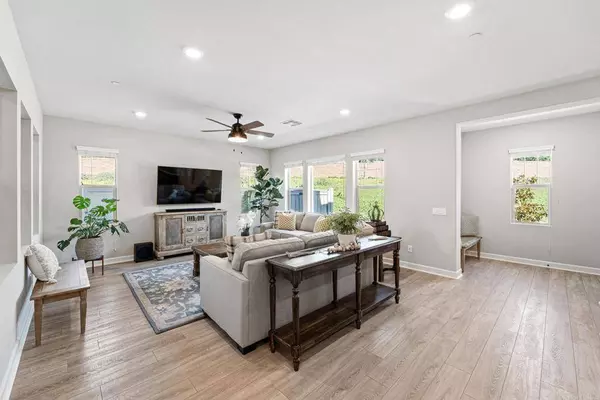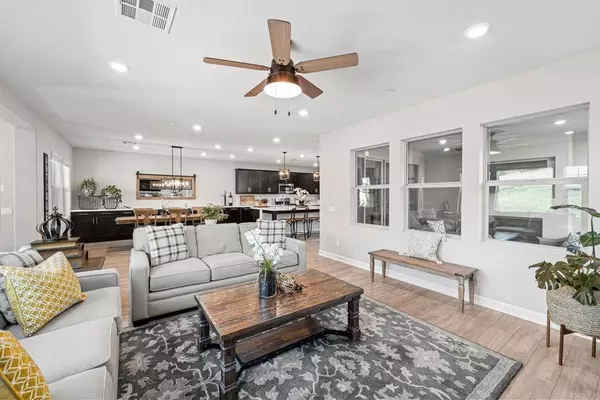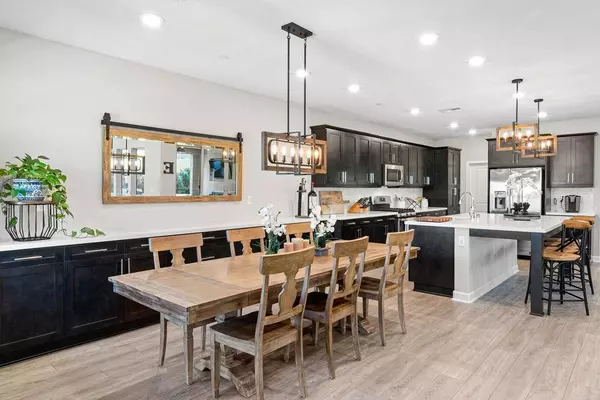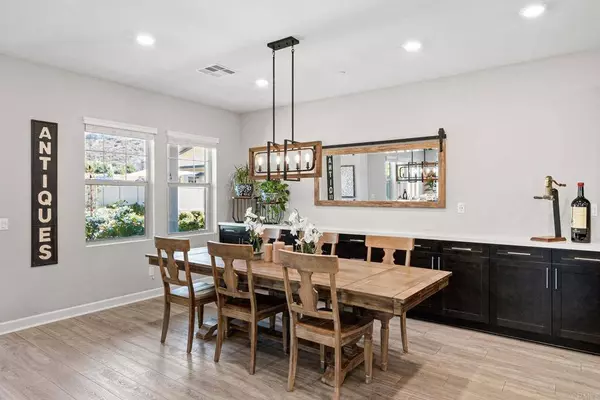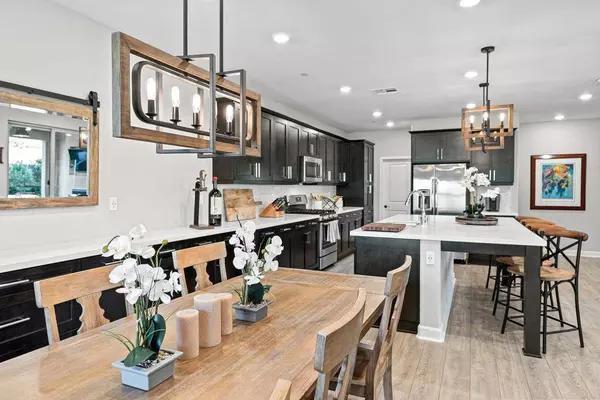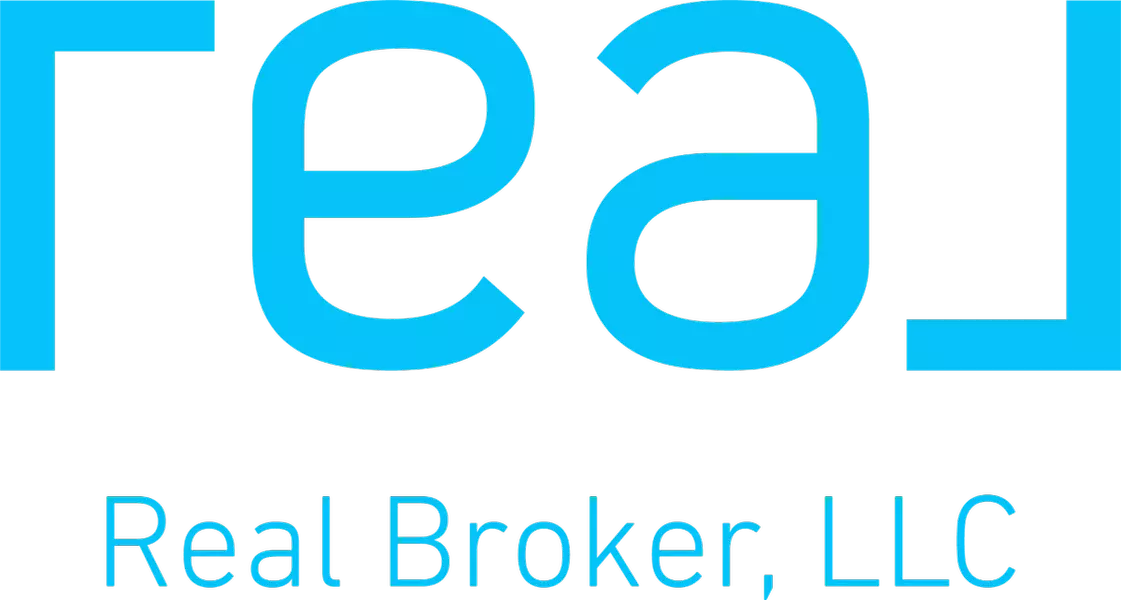
GALLERY
PROPERTY DETAIL
Key Details
Sold Price $1,150,000
Property Type Single Family Home
Sub Type Single Family Residence
Listing Status Sold
Purchase Type For Sale
Square Footage 2, 883 sqft
Price per Sqft $398
Subdivision Harmony Gove Village
MLS Listing ID NDP2306771
Sold Date 10/16/23
Bedrooms 4
Full Baths 3
HOA Fees $307/mo
HOA Y/N Yes
Year Built 2018
Property Sub-Type Single Family Residence
Location
State CA
County San Diego
Area 92029 - Escondido
Zoning R1
Rooms
Main Level Bedrooms 1
Building
Lot Description Back Yard, Street Level, Yard
Story 2
Entry Level Two
Sewer Public Sewer
Water Public
Level or Stories Two
Interior
Interior Features Bedroom on Main Level, Walk-In Pantry, Walk-In Closet(s)
Cooling Central Air
Fireplaces Type Outside
Fireplace Yes
Laundry Laundry Room
Exterior
Garage Spaces 2.0
Garage Description 2.0
Pool Community, Association
Community Features Curbs, Hiking, Park, Street Lights, Sidewalks, Pool
Amenities Available Pool, Spa/Hot Tub
View Y/N Yes
View Hills, Mountain(s), Neighborhood
Total Parking Spaces 2
Private Pool No
Schools
School District Escondido Union
Others
HOA Name Harmony Gove Village
Senior Community No
Tax ID 2356104637
Acceptable Financing Cash, Conventional, 1031 Exchange, FHA, VA Loan
Listing Terms Cash, Conventional, 1031 Exchange, FHA, VA Loan
Financing Conventional
Special Listing Condition Standard
SIMILAR HOMES FOR SALE
Check for similar Single Family Homes at price around $1,150,000 in Escondido,CA

Pending
$1,400,000
3059 Starry Night Drive, Escondido, CA 92029
Listed by Susan Center of Coastal Rock Realty4 Beds 5 Baths 3,182 SqFt
Pending
$1,299,000
9801 Tamarack LN, Escondido, CA 92029
Listed by Christina Thomas of Goat & Dime3 Beds 2 Baths 1,468 SqFt
Active
$1,230,000
20227 Ash Ln, Escondido, CA 92029
Listed by Elidie Strouse of Redfin Corporation3 Beds 3 Baths 2,446 SqFt
CONTACT

